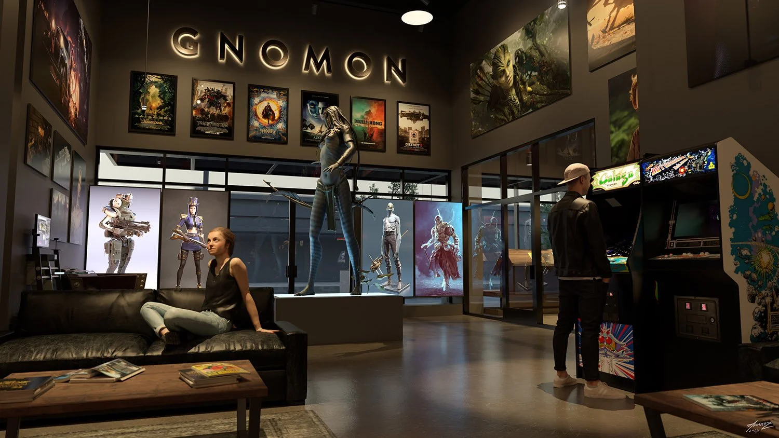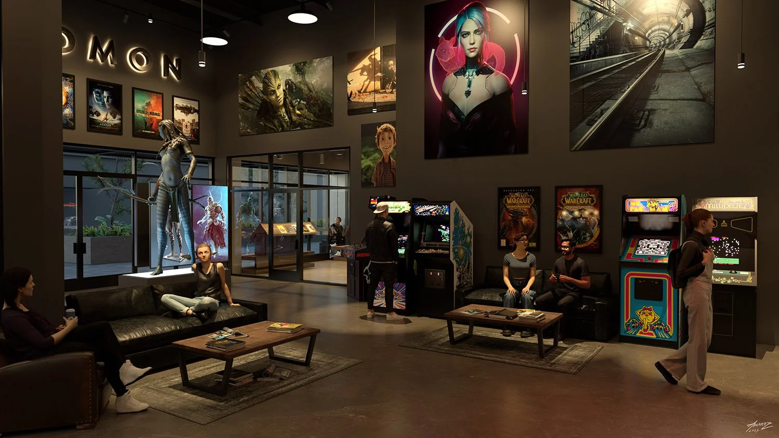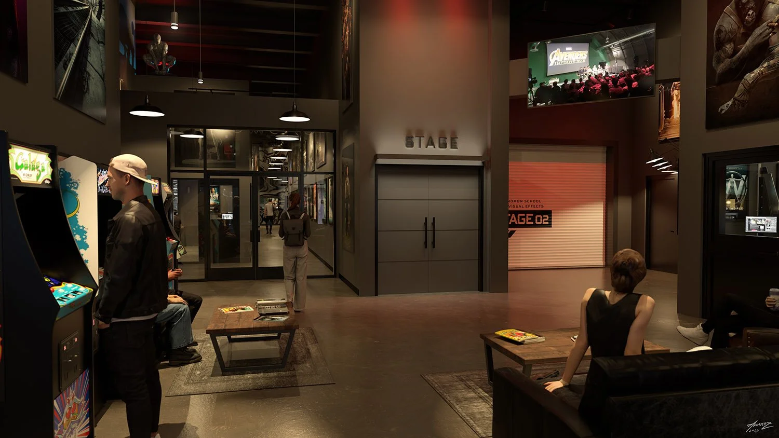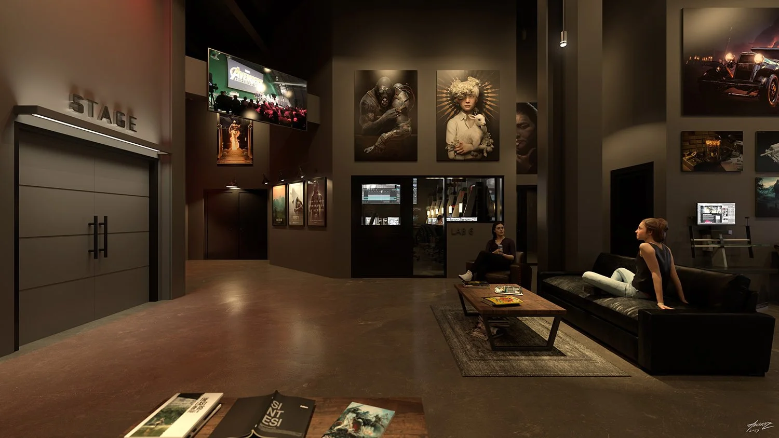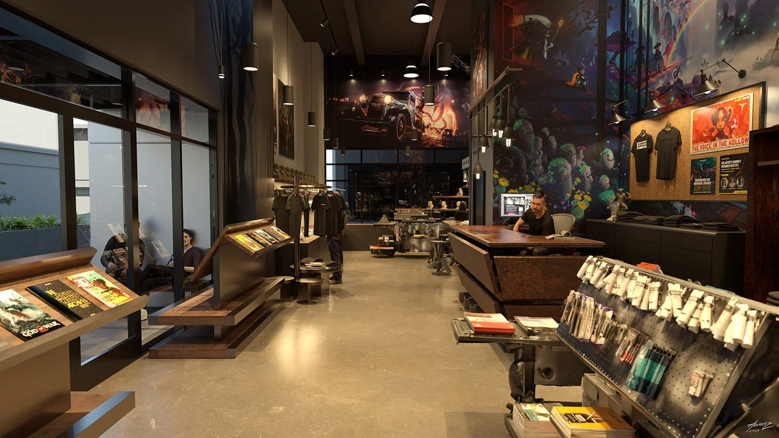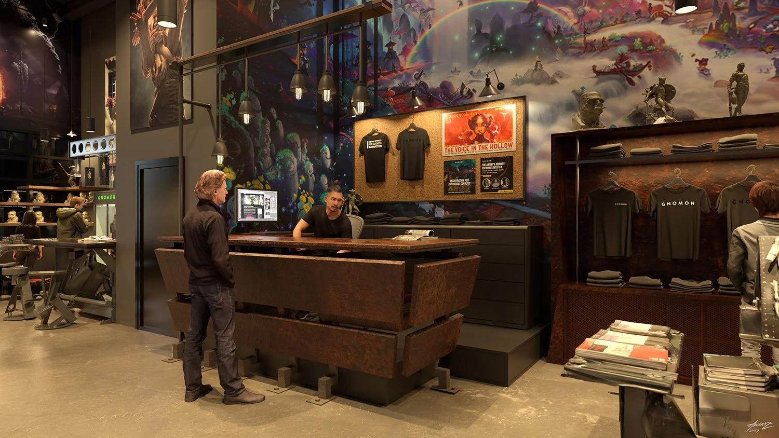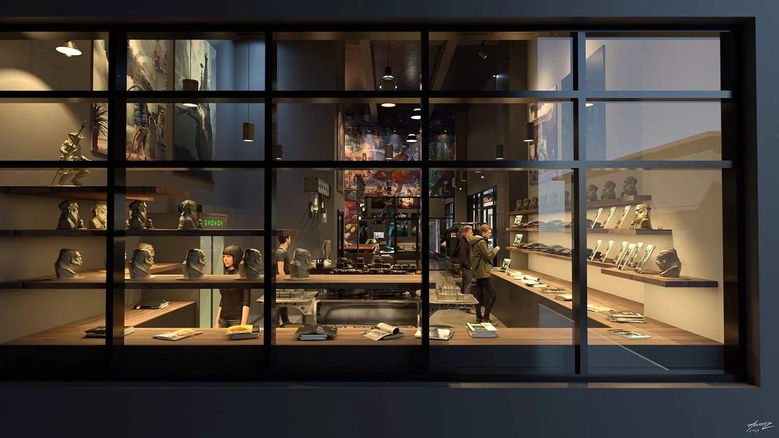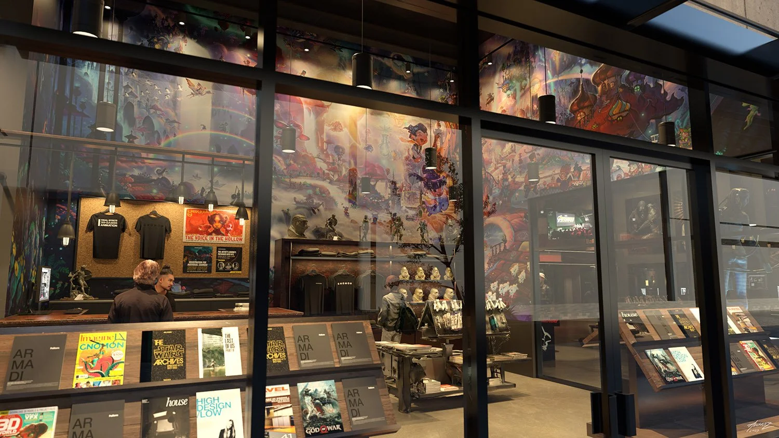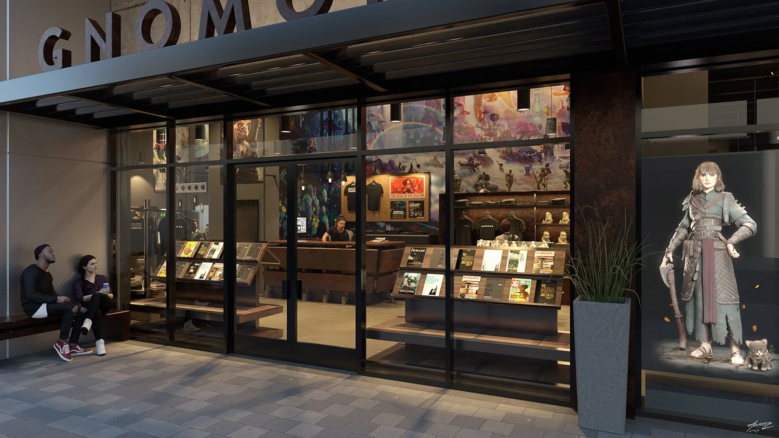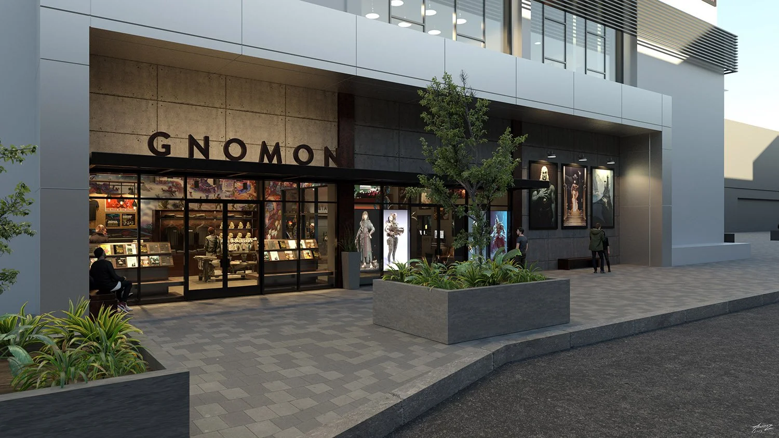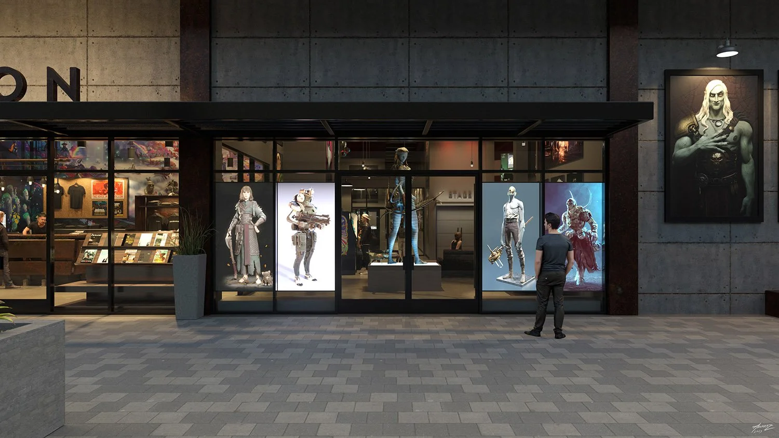Gnomon - North Hollywood, pt1
Designing and Building a New Campus
Back in 2021, it was decided that Gnomon was going to explore the idea of a new campus. Our lease was set to expire in a couple years and we had heard that, due to Covid, there was an increase in vacant commercial property around Los Angeles. Our home at the time, Television Center, was a historic studio lot which was iconic, cool and quirky, but it was also 100 years old and showing its age.
Over the course of a few months, our agent Jake Zacuto introduced us to many possible locations all over Los Angeles, from Burbank to Culver City, but ultimately we settled on North Hollywood. The NohoWest development complex was recently completed and offered a ton of amenities, while being centrally located; an important criteria for both our students and instructors. Making the final decision to move was not easy, nor was it made lightly. Ultimately, the opportunity to create a new home for Gnomon, and our community, became increasingly exciting.
Once negotiations had settled, we were set to build a 45,000 sqft campus across three floors with a blank slate. The space was completely empty with no walls, just columns every 25 feet and 20 foot high ceilings. I spent most of 2023 designing the campus, from the floor plans (walls, classroom layouts, offices, lounges, etc), to the placement of every single print of student work, movie poster, light fixture, wall screens, and so on. I then supervised construction with the architects and primary contractor, Dempsey Construction.
Raw Site, Empty Shell, Pre-Construction
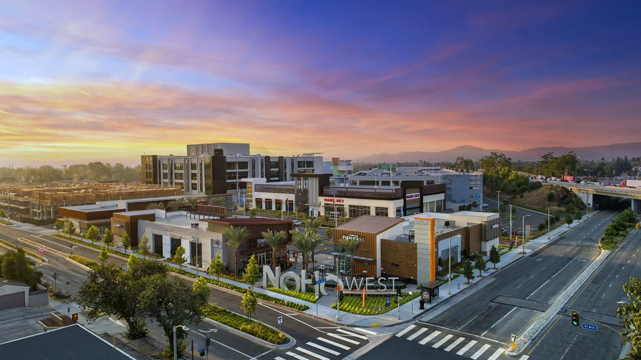
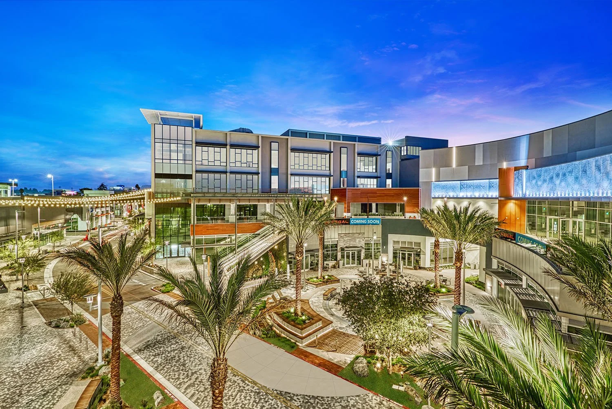
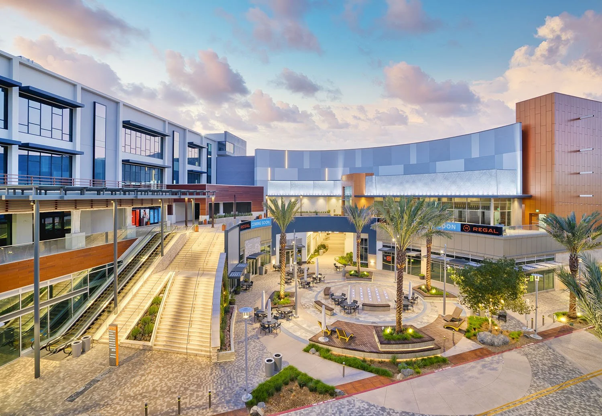

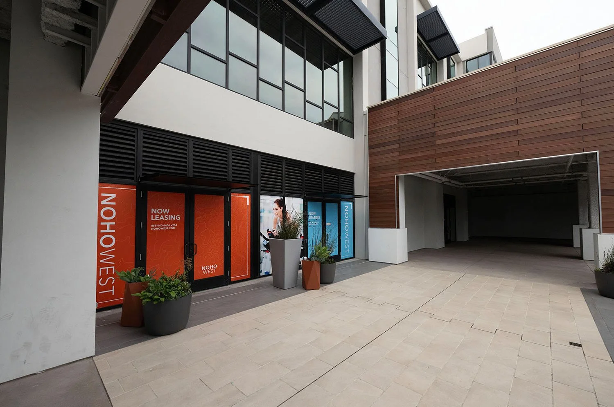
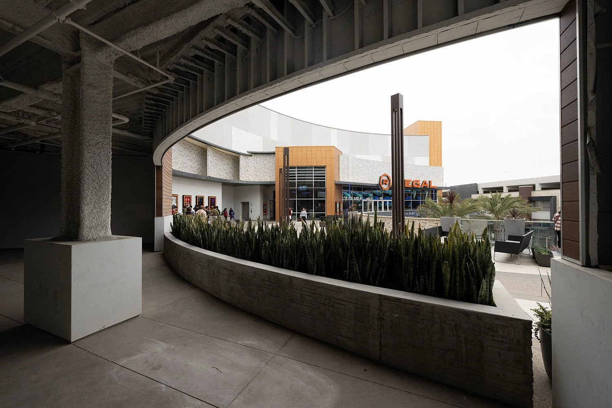
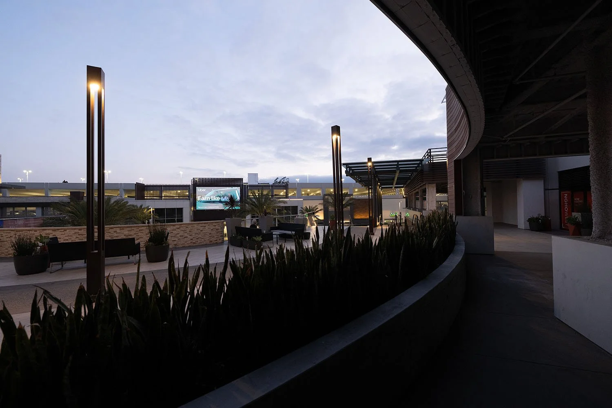
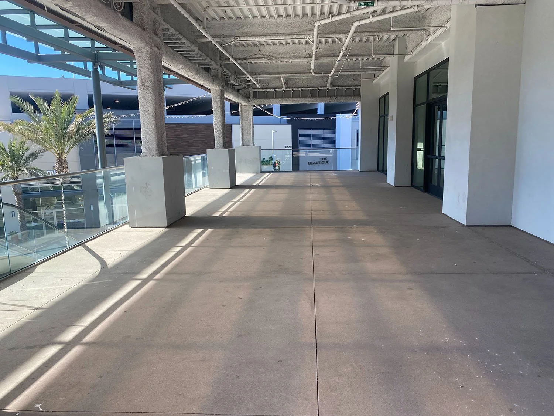
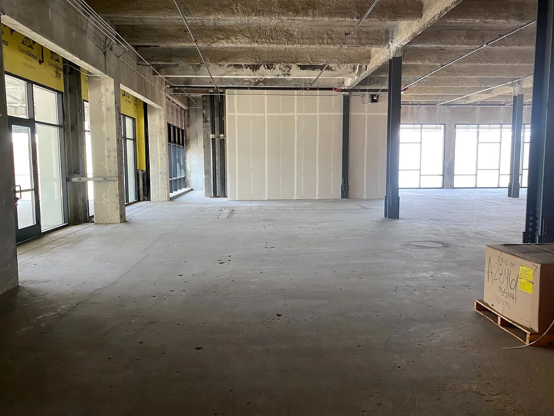
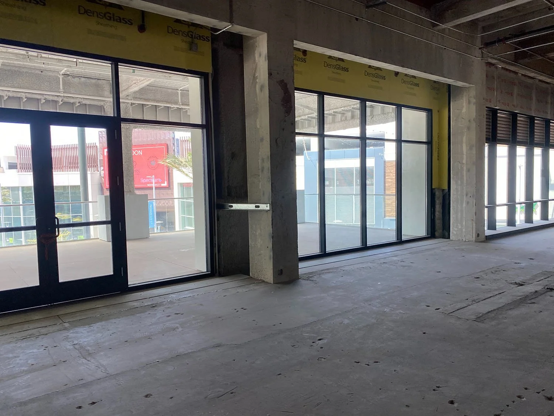
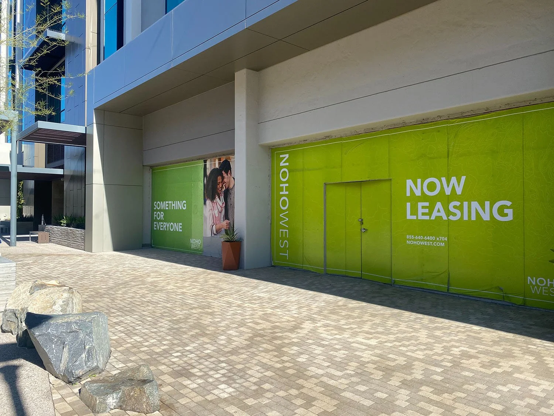
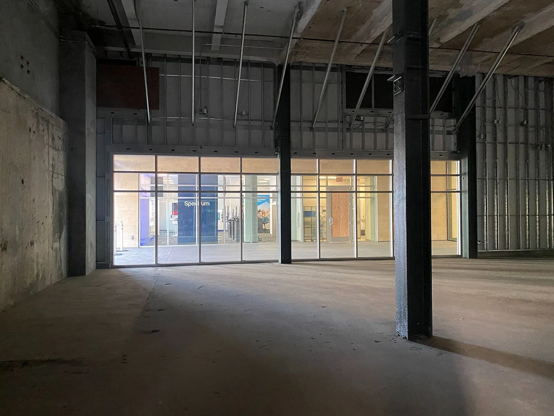
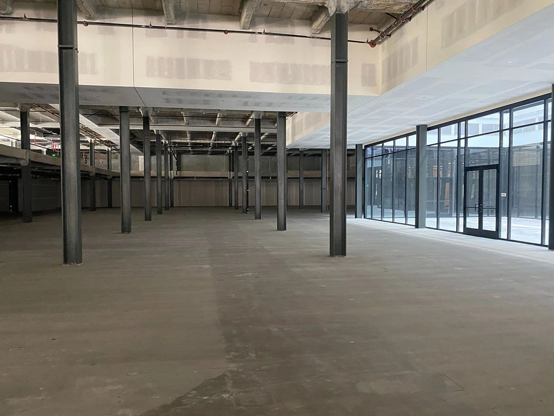
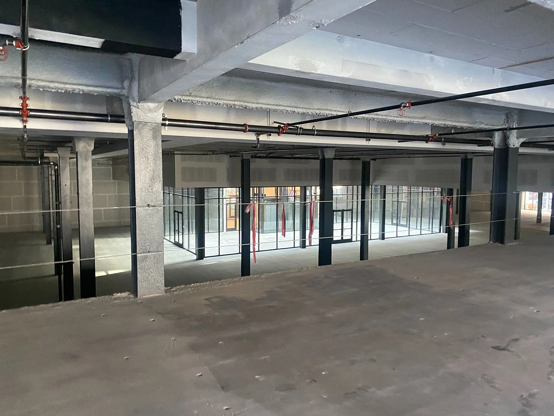
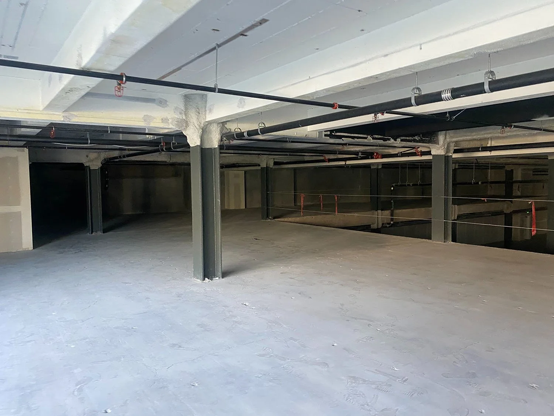
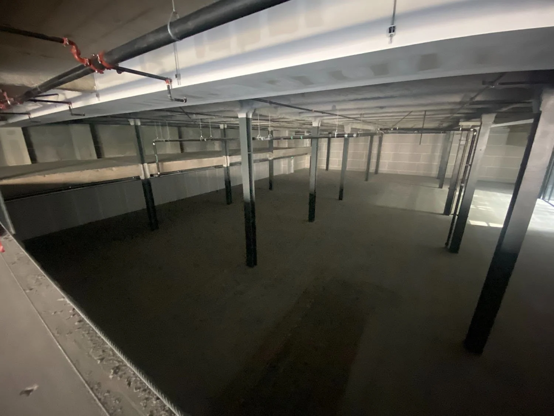
Floor Plans
Working with MMA Architecture, the floorplans were developed collaboratively as we had to make sure that all of our existing computer labs would fit precisely and efficiently into their new rooms, while executing a new flow for the campus that took advantage of being able to start from a clean slate. For example, having the gallery next to reception, as opposed to a different building half a block away at our old campus.
We tackled the floorplans in 2D first and once I had them locked in, MMA built out the floorplans in 3D using AutoCAD. Luckily, MMA already had 3D CAD files for the NohoWest property which we could use as a starting point. We were then delivered files from AutoCAD for the building with all walls, windows and doors in place. I enlisted the help of Anton Napierala, Gnomon’s Games Lead, to convert those files into Maya/Unreal with better topology, UVs and model separation so that they would be easier to work with.
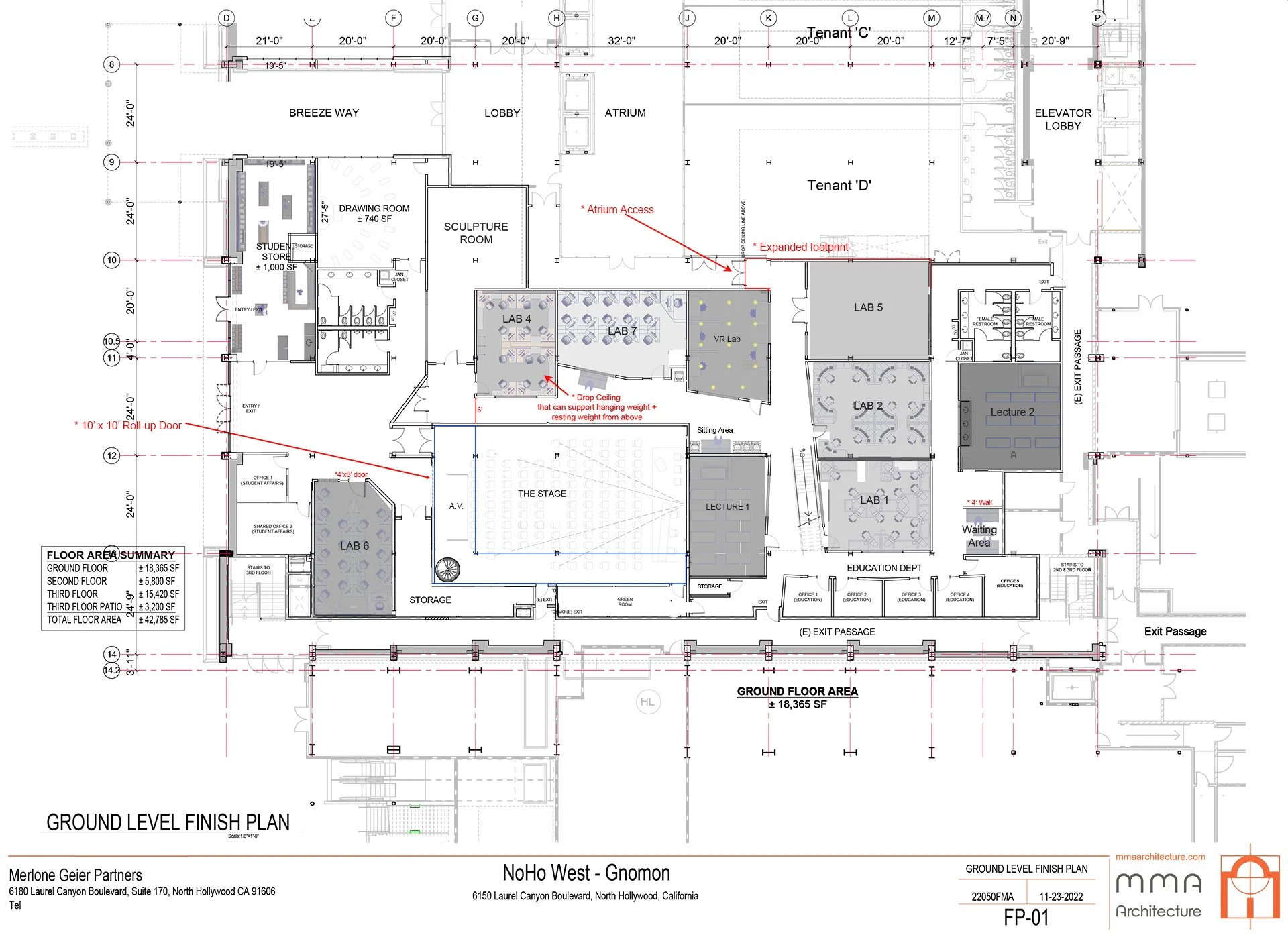
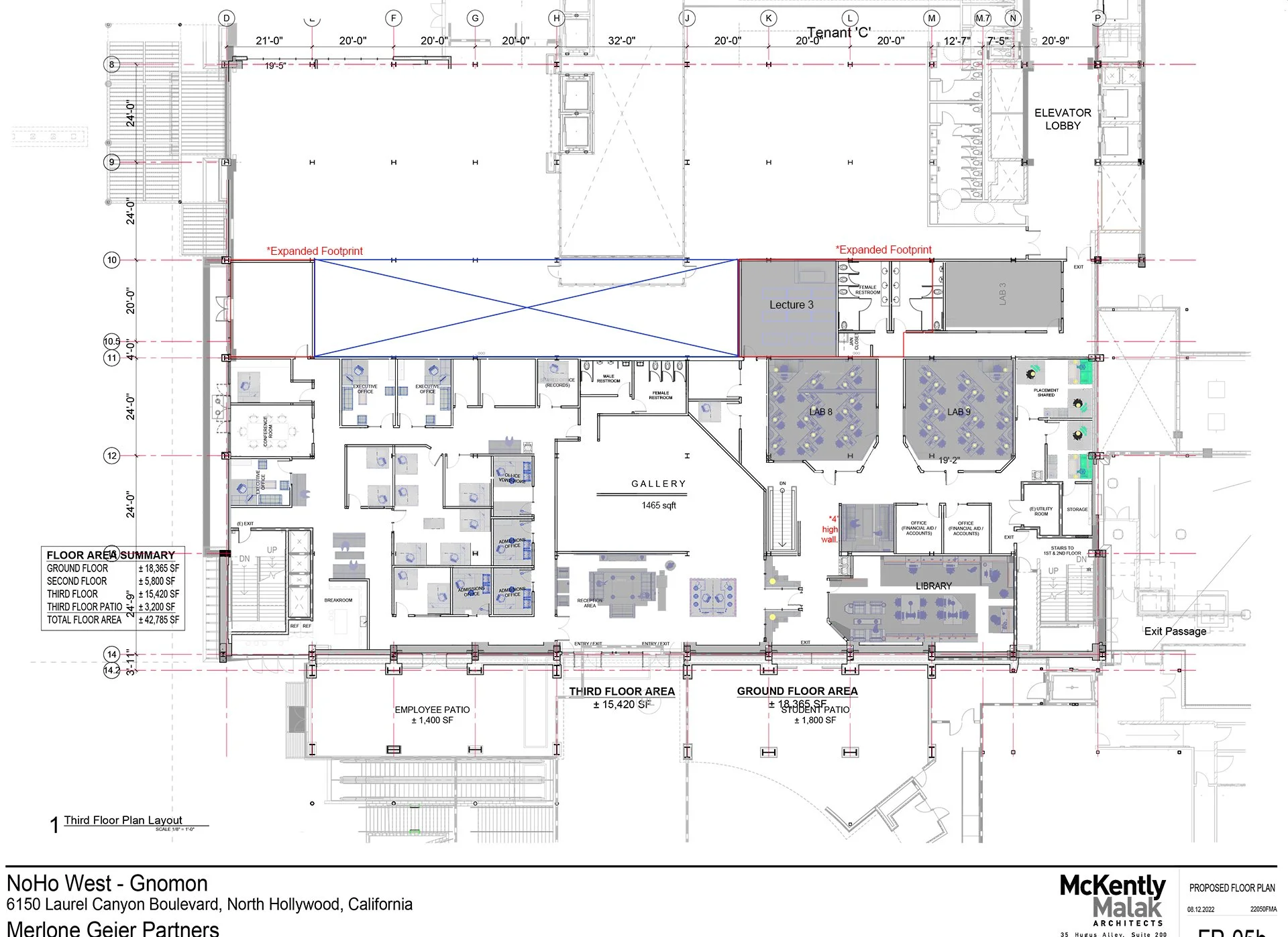
3D Layout and Design using Unreal, Twinmotion and Maya
The initial use of 3D was to confirm wall placements and flow once we had the AutoCAD file from MMA Architecture converted into game engine friendly geometry. I did this in Unreal Engine and Twinmotion as they provided a more intuitive way to virtually walk around. During this phase I was primarily adjusting wall and window locations, heights, and so on.
Once the floorplans were final and approved by MMA, I then needed to move on to layout, design and lighting using Maya and Redshift. I first enlisted the help of my friend Greg Downing to scan all of the old campus. Having accurate scans in Maya at correct scale of all of our furniture, classrooms, sculptures, etc was a huge help for initial planning. I also brought on my friend Jonathan Berube who came up with some very cool design ideas for the outdoor patios and reception area, many of which made it to the final build.
Having a full inventory of all of Gnomon’s furniture, posters, doors, tables, desks, etc in 3D meant that I could also figure out where literally everything would go long before the movers would show up. It would also help me determine what were were missing and would need to either have custom made or source from various vendors.


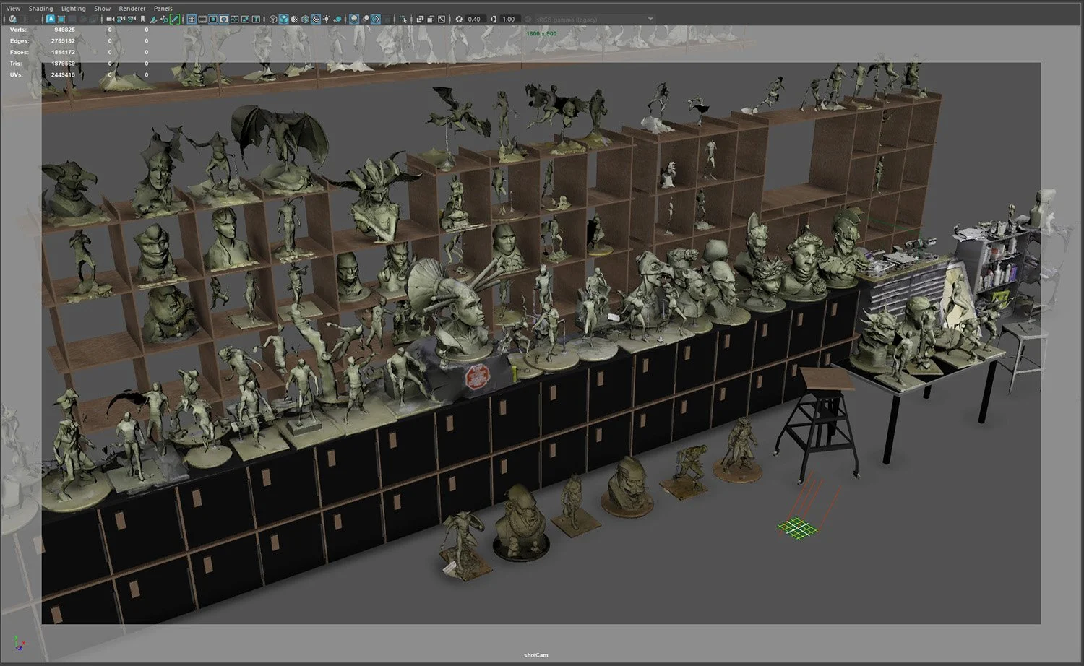
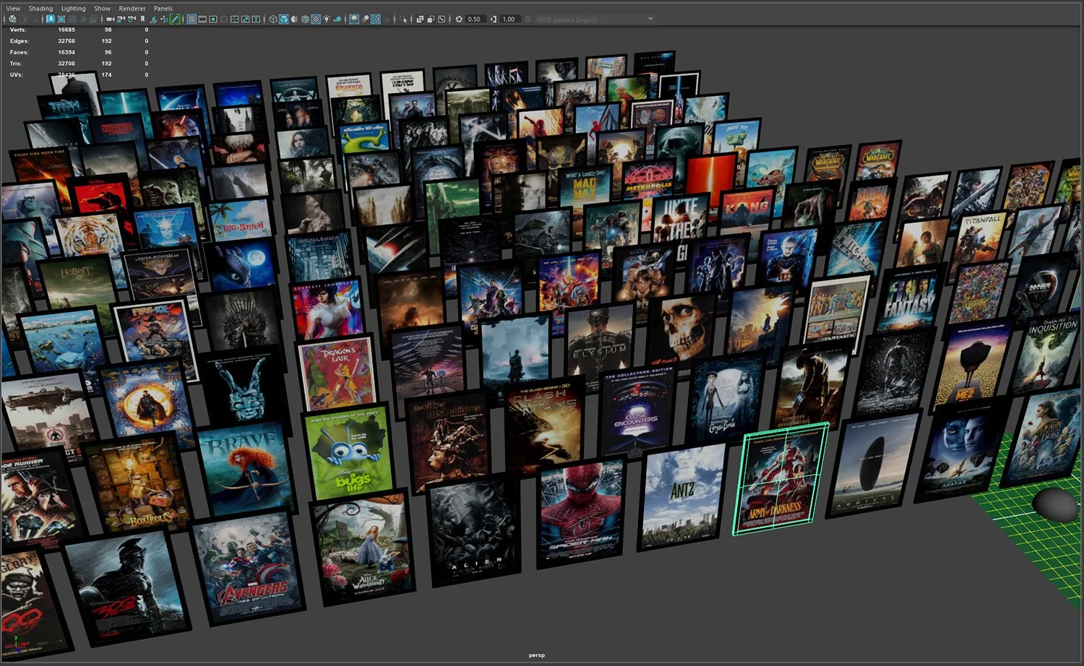

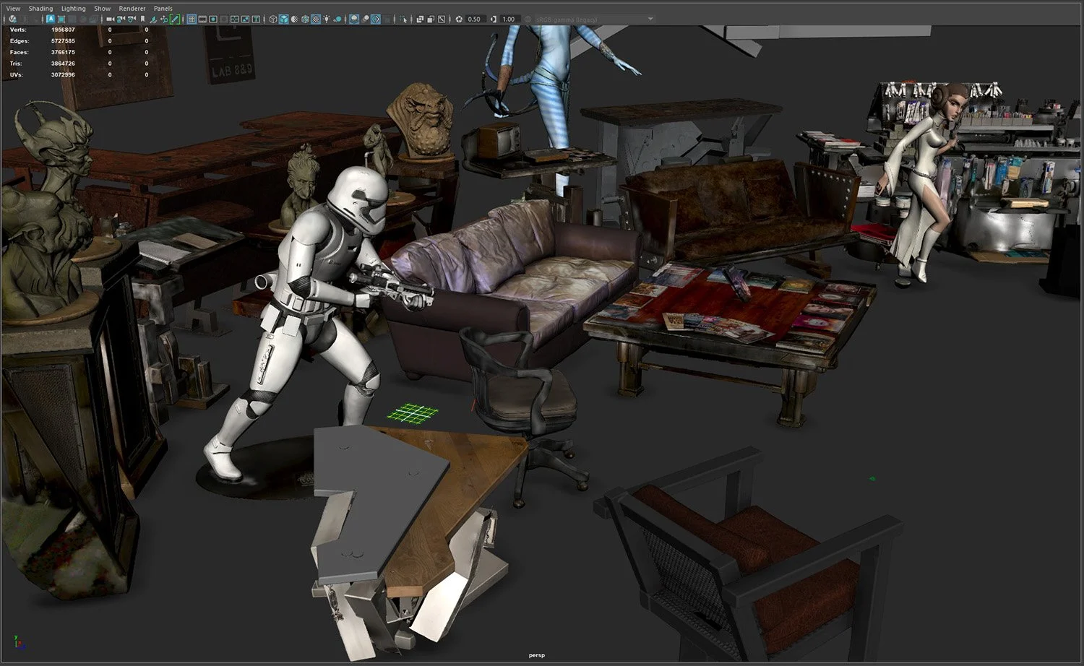

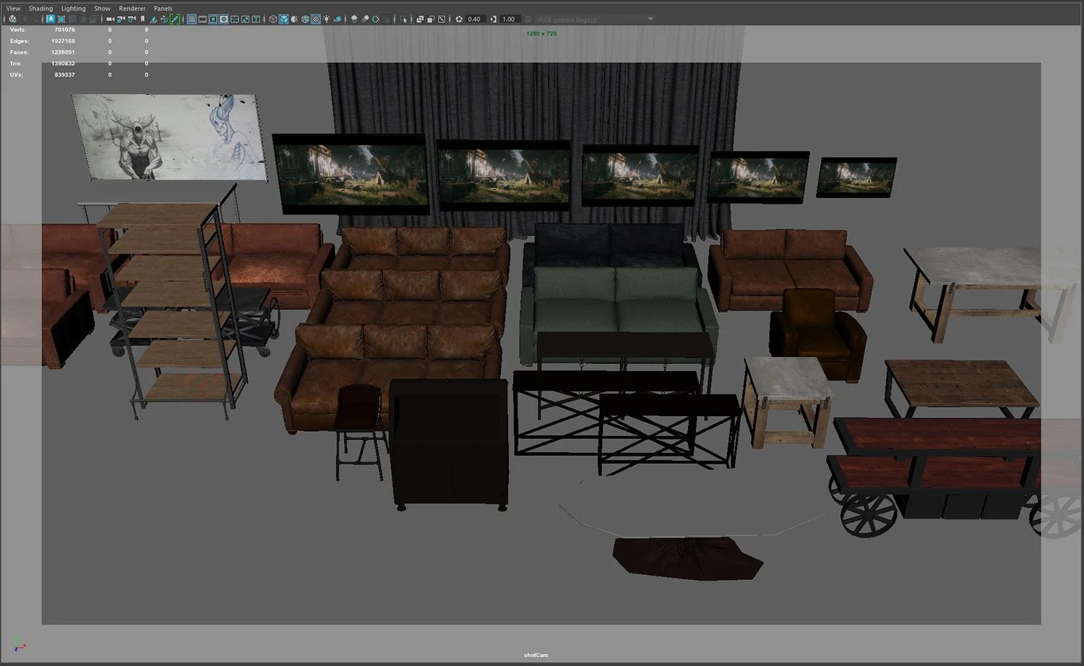

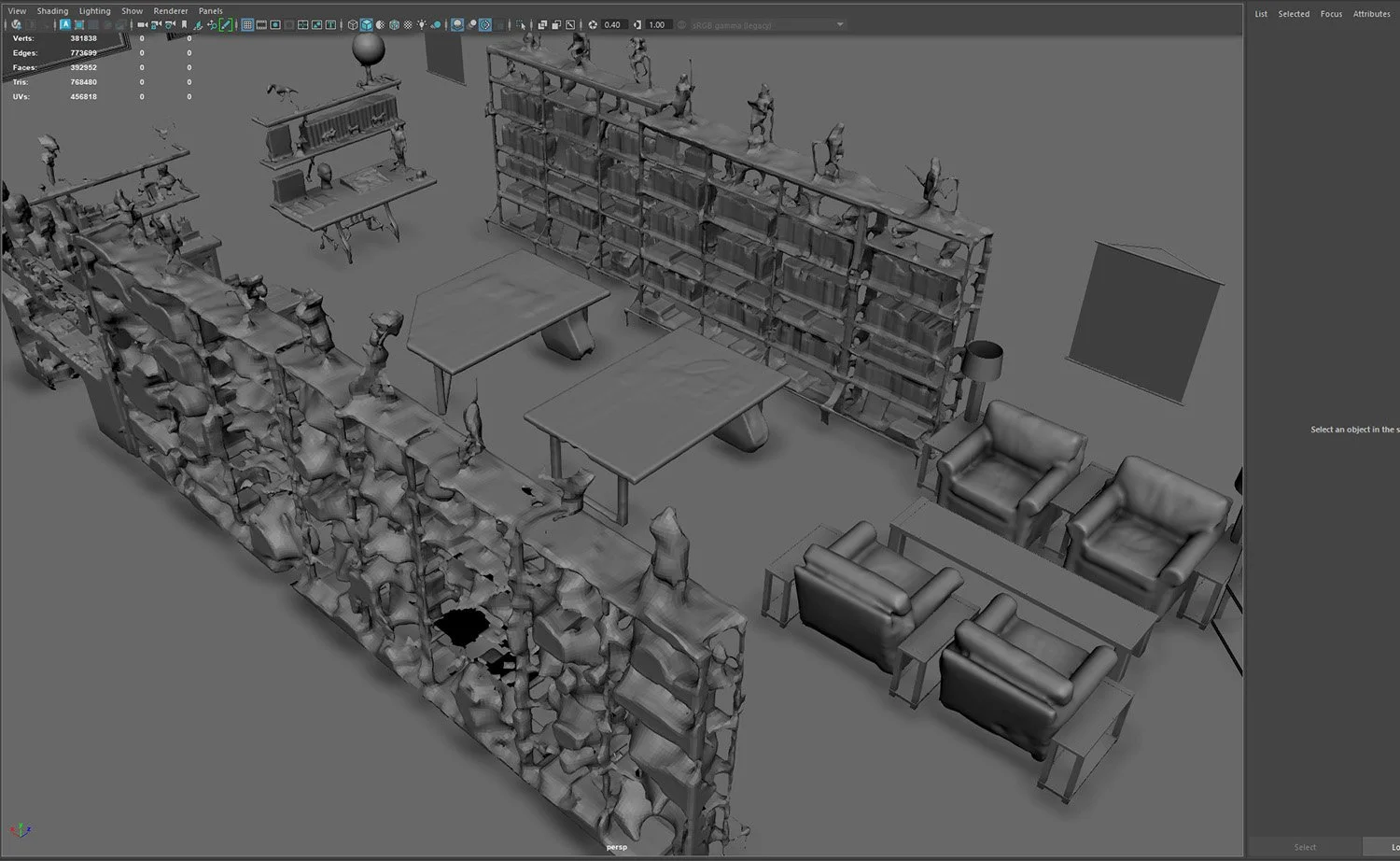
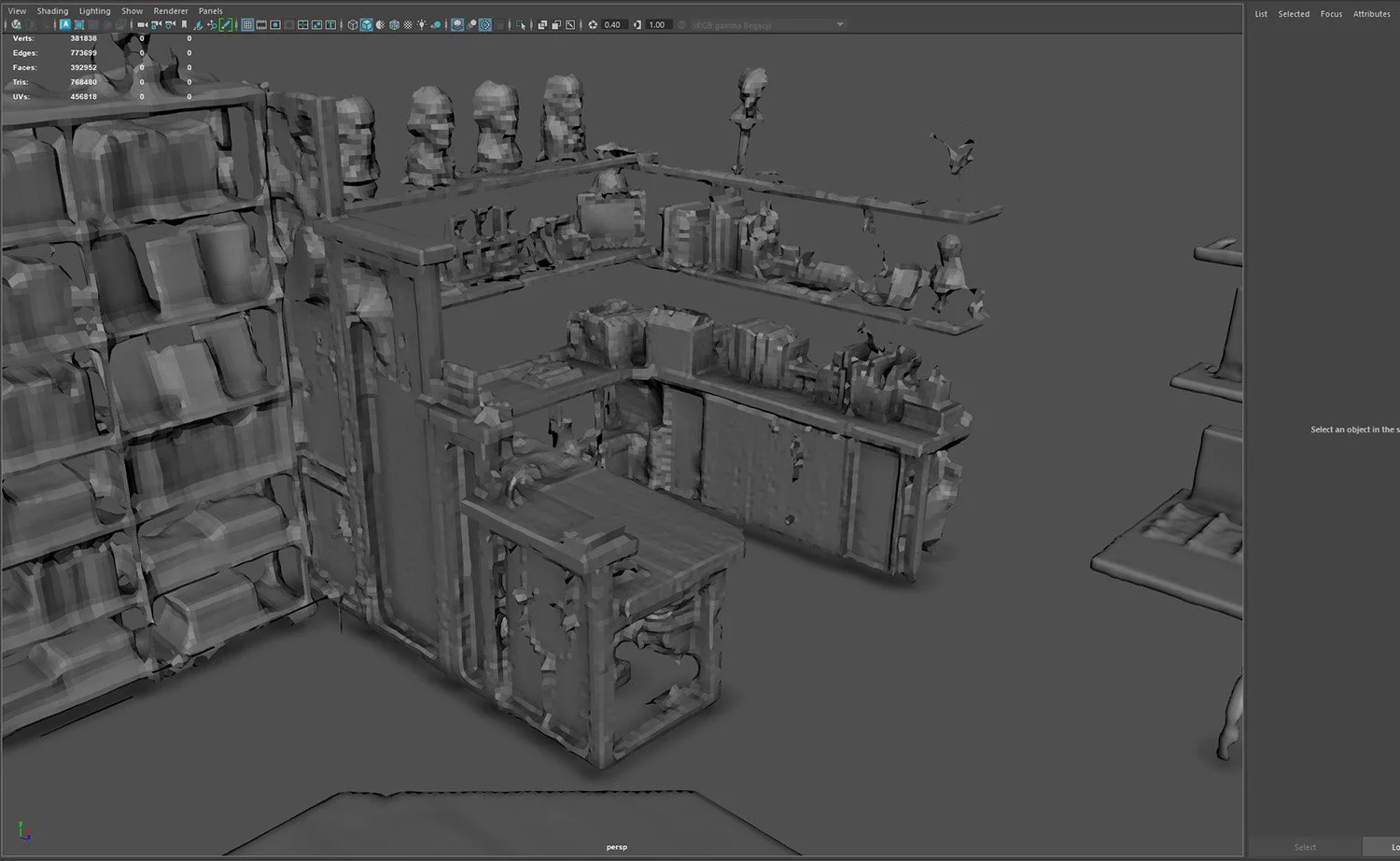
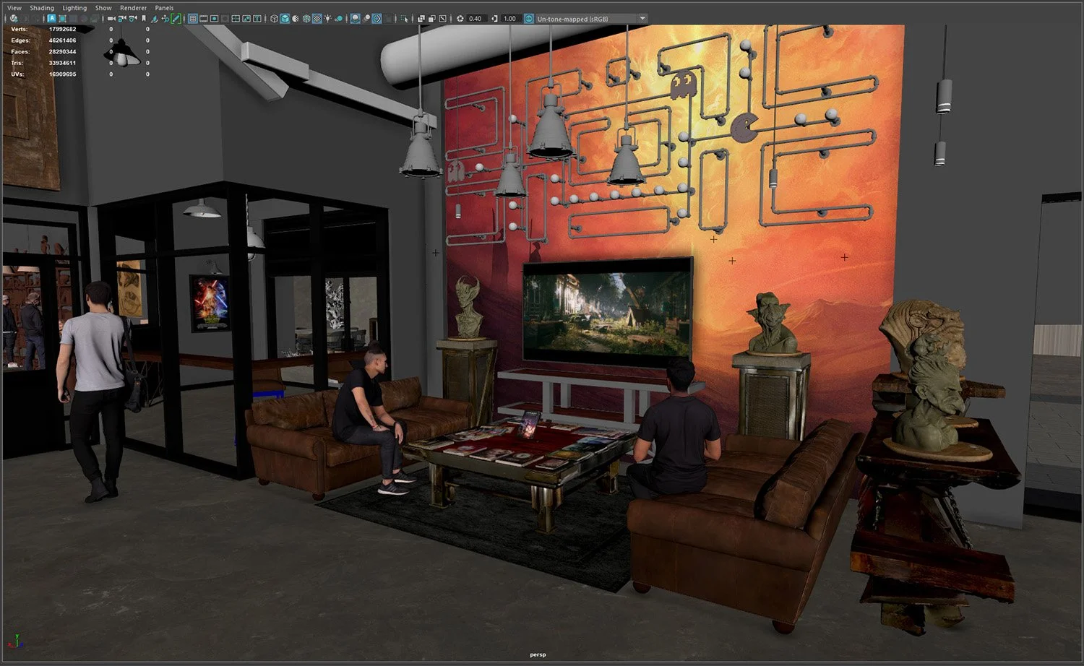

Lighting Plans
Once the layout of walls and furniture were complete, the next task was to design the lighting. Ultimately I needed to first focus on materials for the entire space so that I could create relatively accurate renders. I also needed to design the size and placement for all wall hanging prints, posters and screens as the lighting would need to accommodate those as well via track lighting.
This ended up being a pretty long process of determining light types, intensity and temperature, finding light fixtures that we would use, and then placing all of them in Maya. I used IES profiles for all light fixtures that had them available and ultimately ended up with 52 unique light fixtures. Top down lighting plans were then created in Maya, below, which were provided to the electrical contractor, Sierra West. In the lighting plans each light fixture has an letter identifier (i.e. ‘AA’, ‘BB’) as well as its height off the floor (AFF, aka Above Finished Floor).
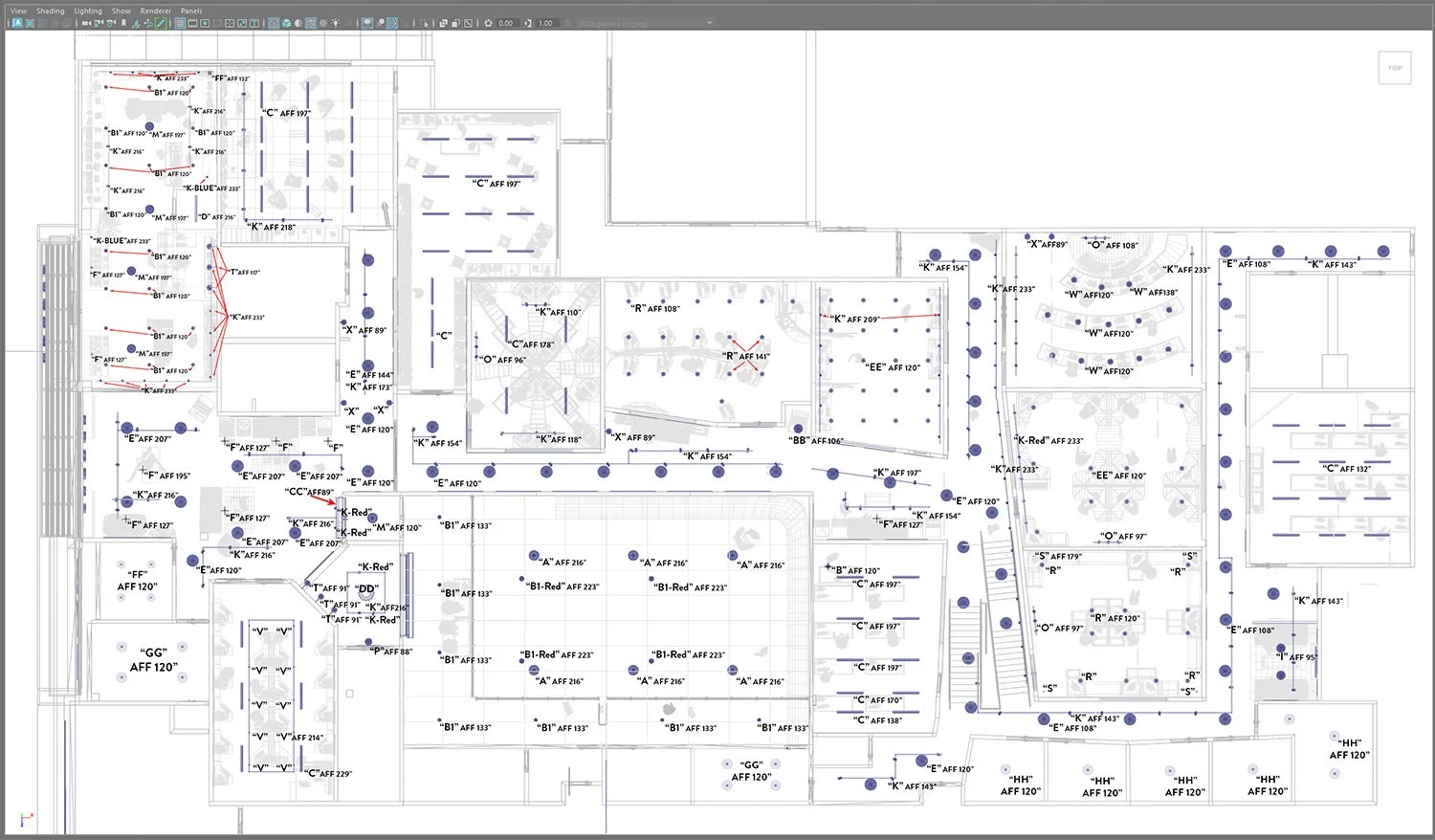
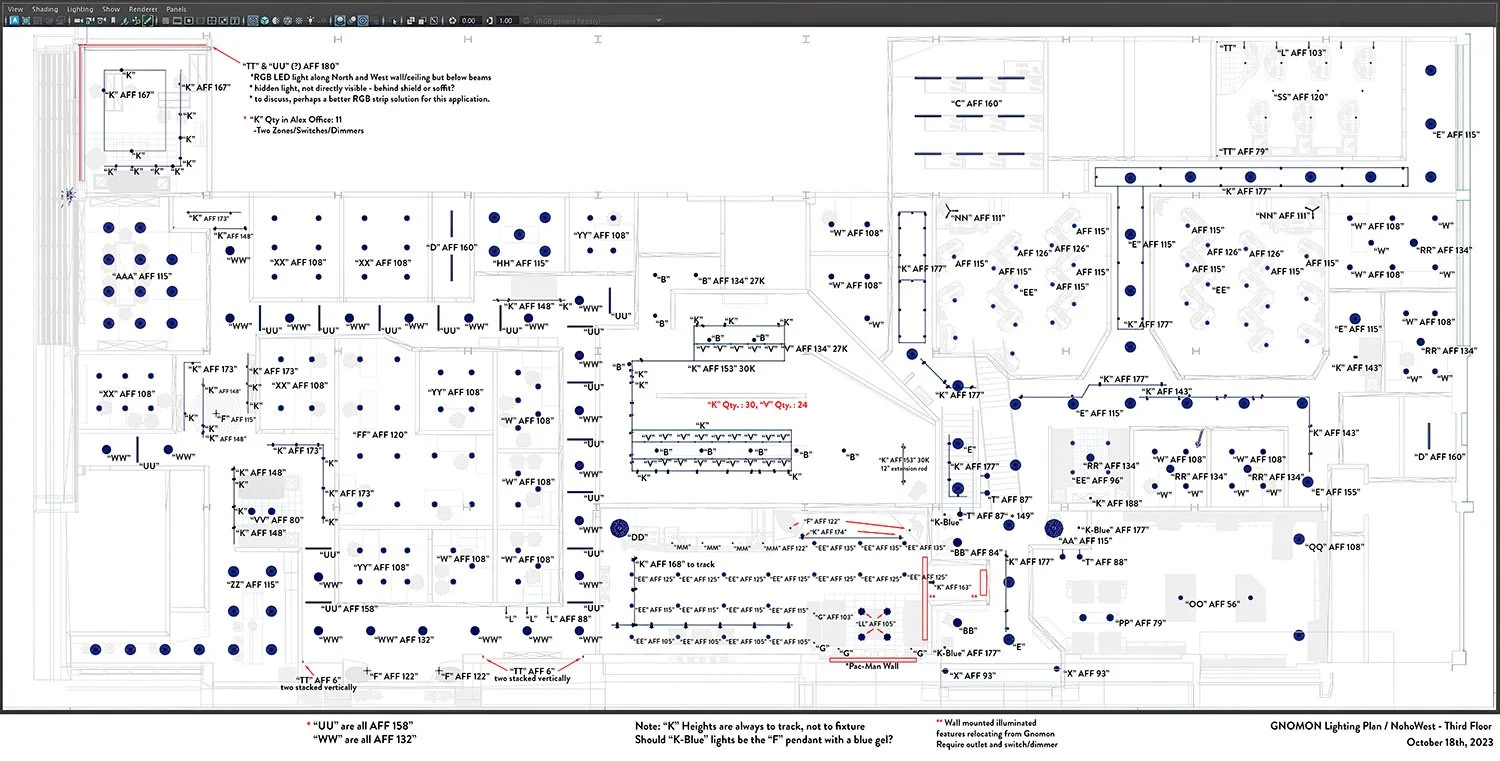
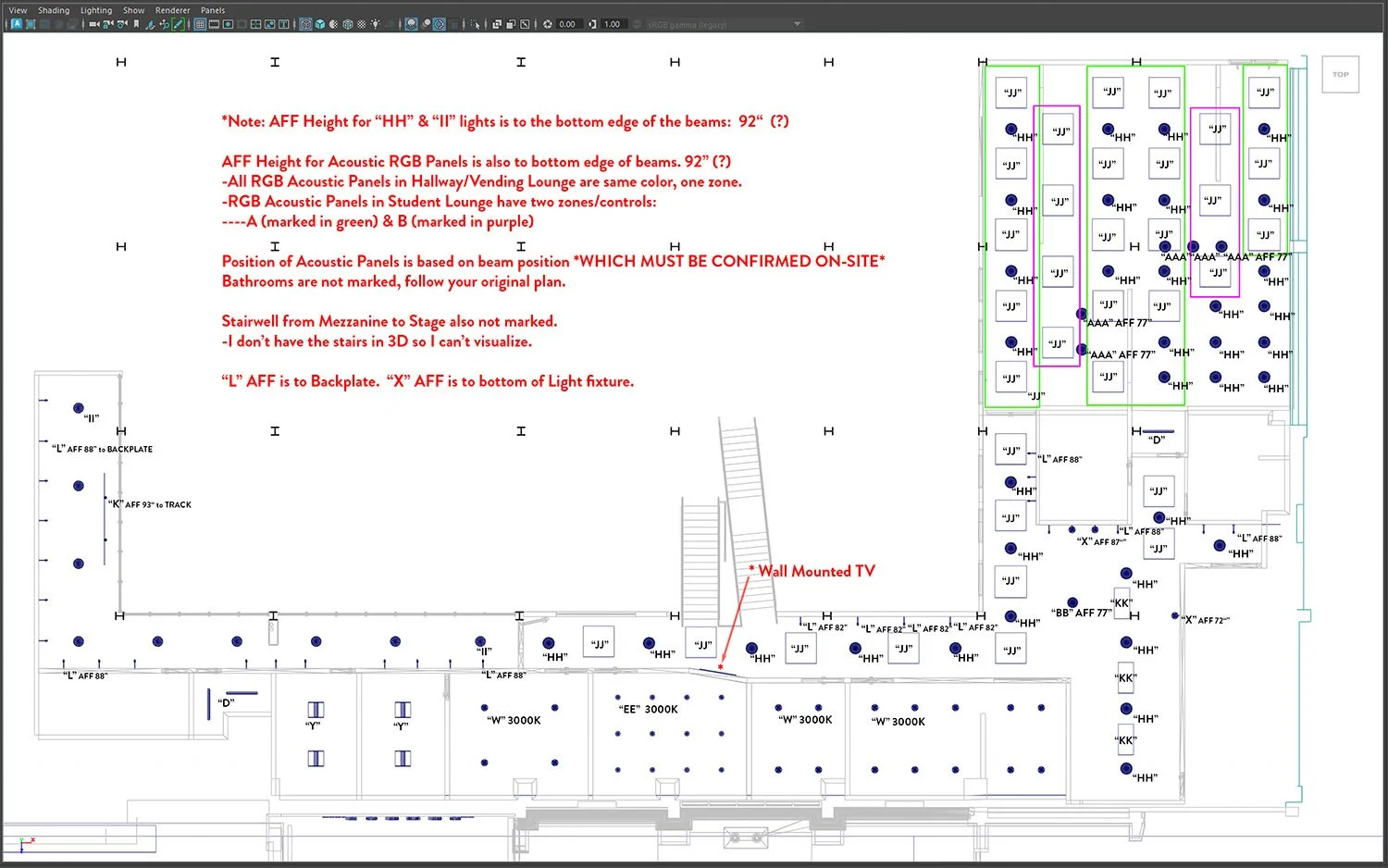
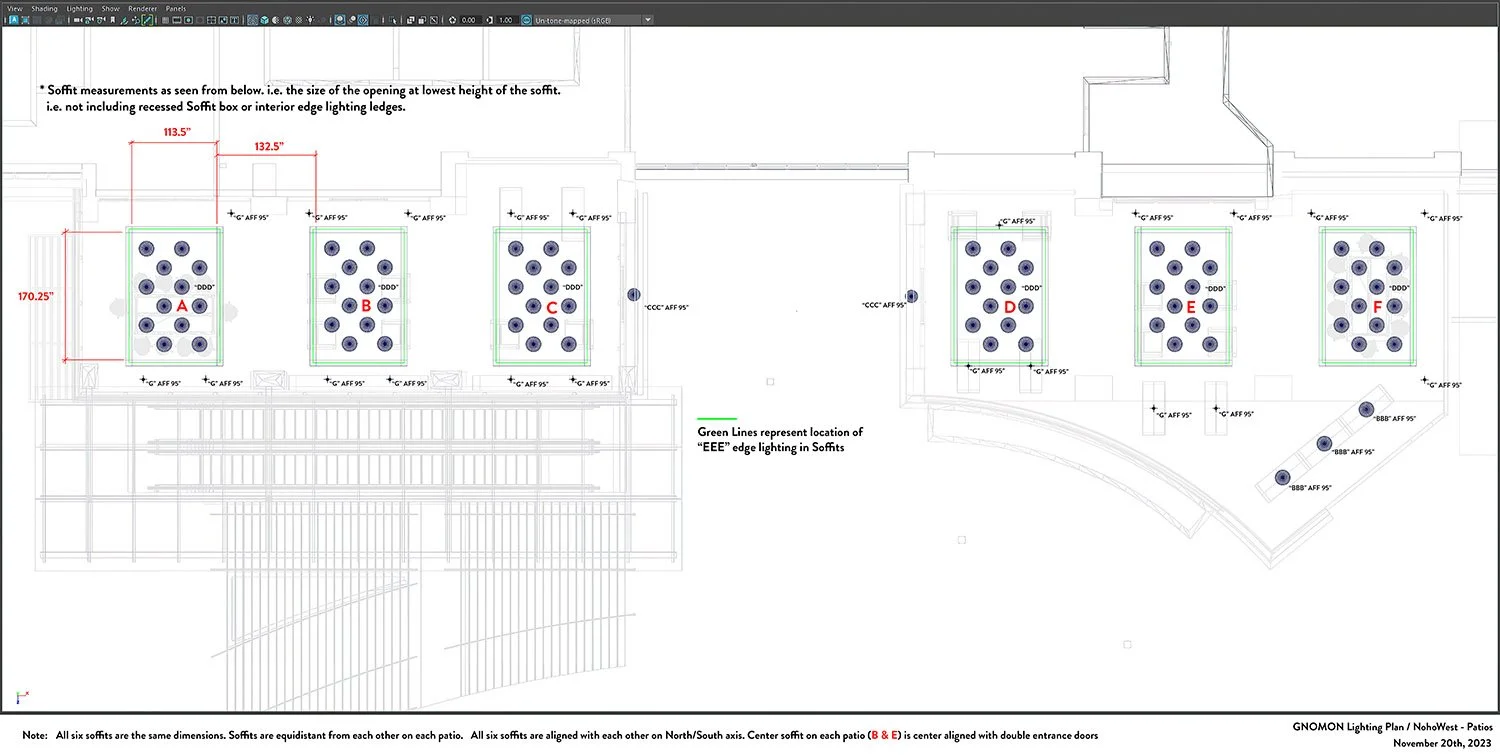
Fabrication Plans
The new campus would require a variety of new custom made elements. I designed most of these while laying out the spaces and then, depending on the item, provided the fabricators either orthographic plans or perspective screengrabs with measurements. Gnomon would not be Gnomon without the amazing talents of my old friend and wizard Scot Brown, who has crafted custom steel, wood and glass elements since our first lab in 1997. Scot handled the new reception desk (contributing many of his own material and design ideas), gallery doors (design by Jonathan Berube), student store shelving and a few other items of his own design such as the patio fencing. Parkman Woodworks built the steel/wood tables for the patios and the heavy-duty steel vertical monitor stands for the atrium. All built-in cabinetry for the sculpture and drawing studios were built by a Dempsey subcontractor. The Pac-Man wall feature was a fun idea from Jonathan Berube. After having little luck finding someone to build it, I built it much of it myself using black iron plumber’s pipe that I got from Amazon. I did, however, find someone on Etsy who handled the pipework that required electrical wiring for the light bulbs. The Pac-Man and Ghost characters were then CNC plasma cut by Brian at Scot Brown’s studio.
Surfaces. I wanted the walls in the third floor lounge to look like concrete, while Berube had the idea of etching GNOMON on the concrete floor. Thankfully, I eventually found Dio Ceballos and his skilled team at Studios Colibri. Took about a week for them to do these by hand in the space and they turned out awesome. I also thought it would be cool to have Hannah Webb, aka The Obanoth, create a huge hand painted mural on the ground floor. Hannah came up with a rad snake design for a 50’x20’ mural.
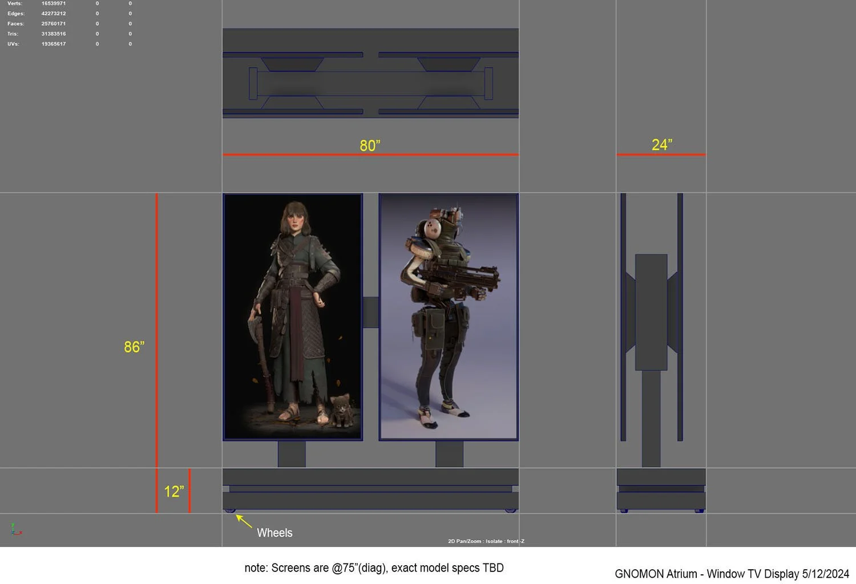
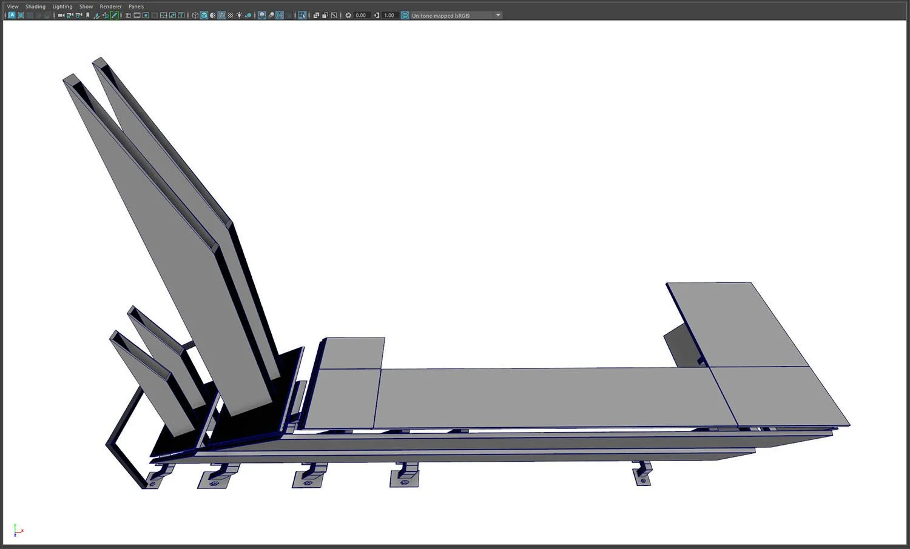
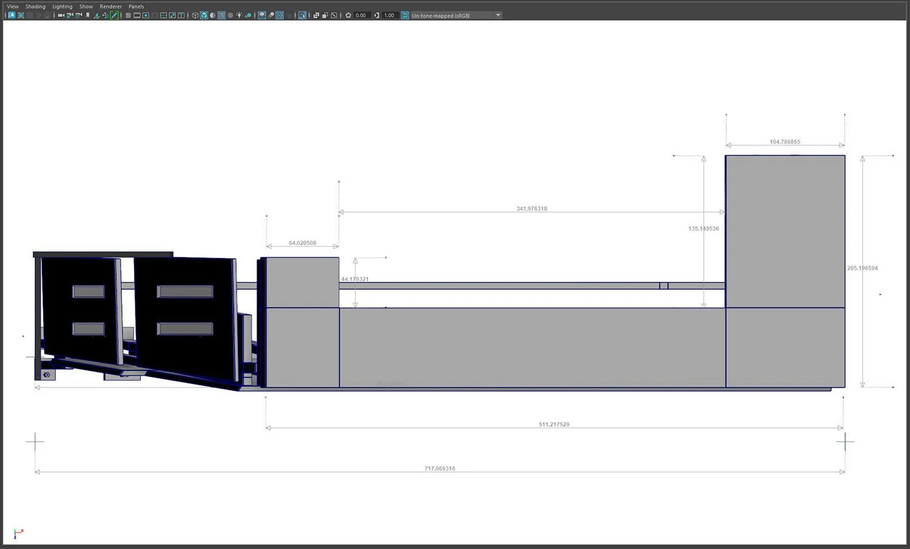

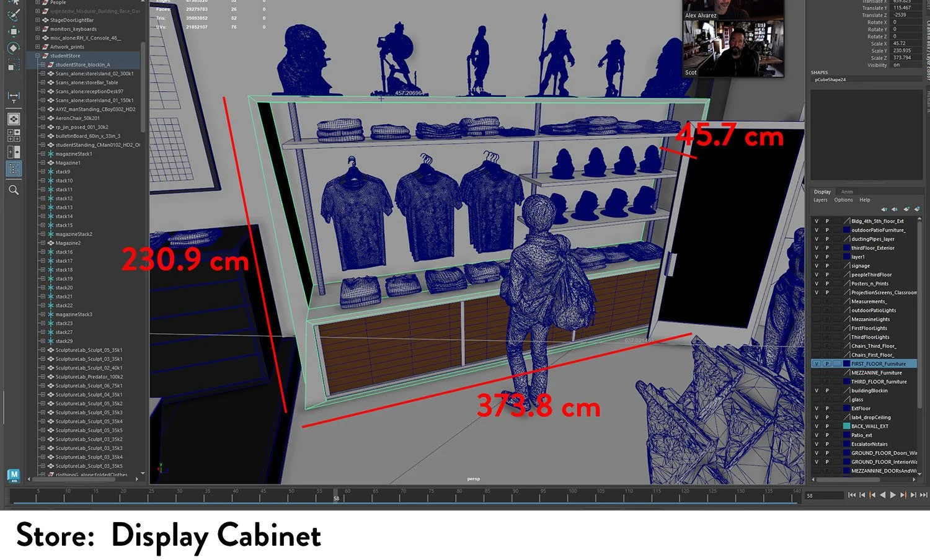
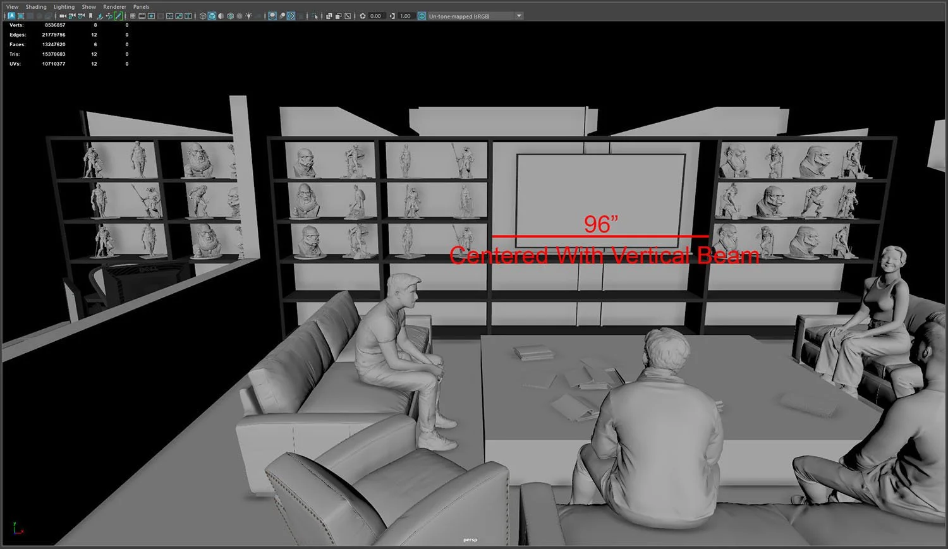
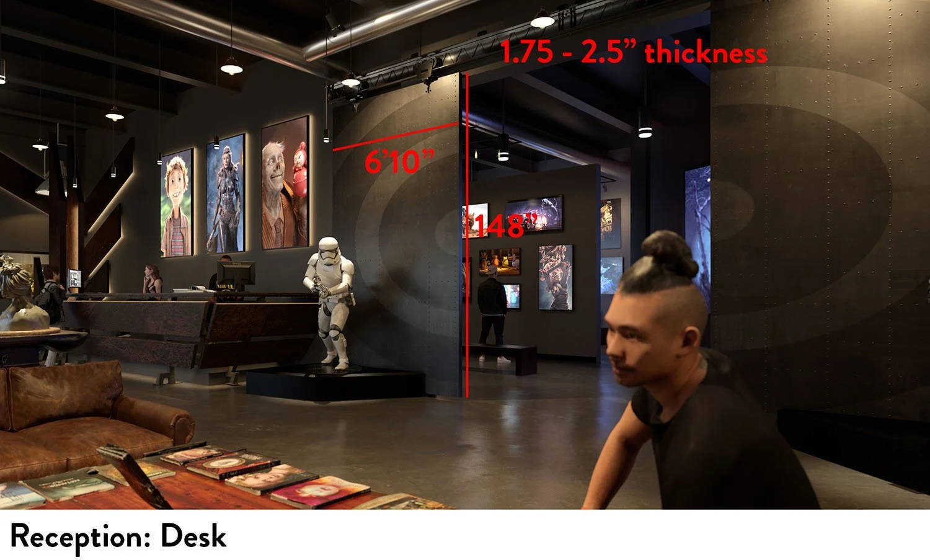

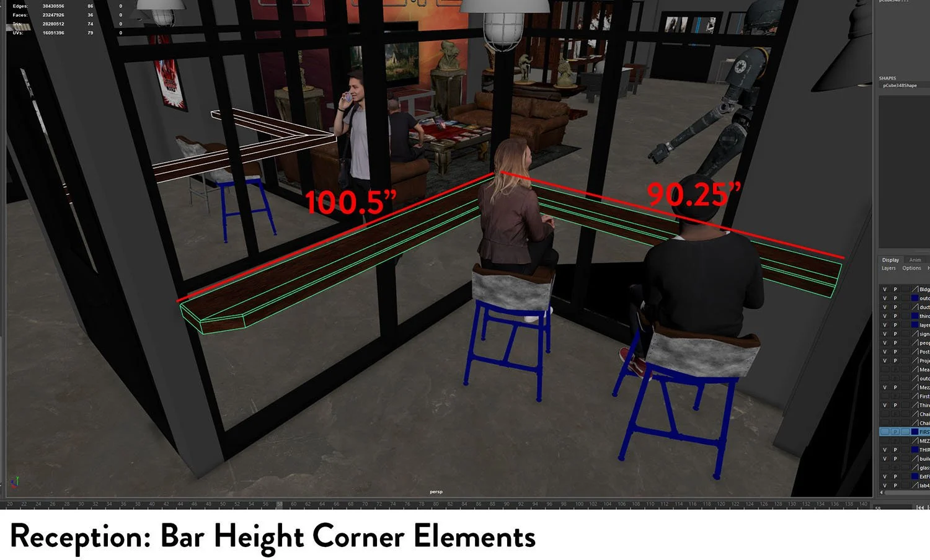

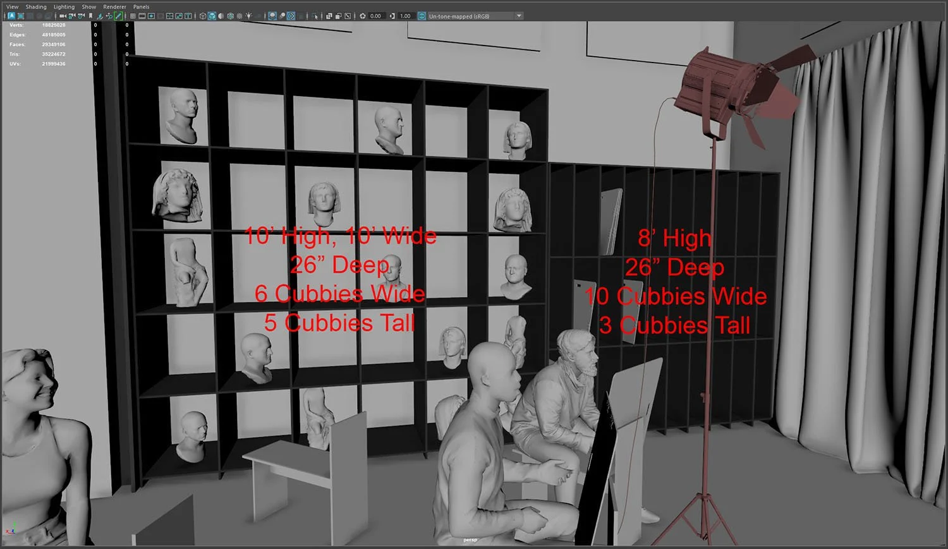
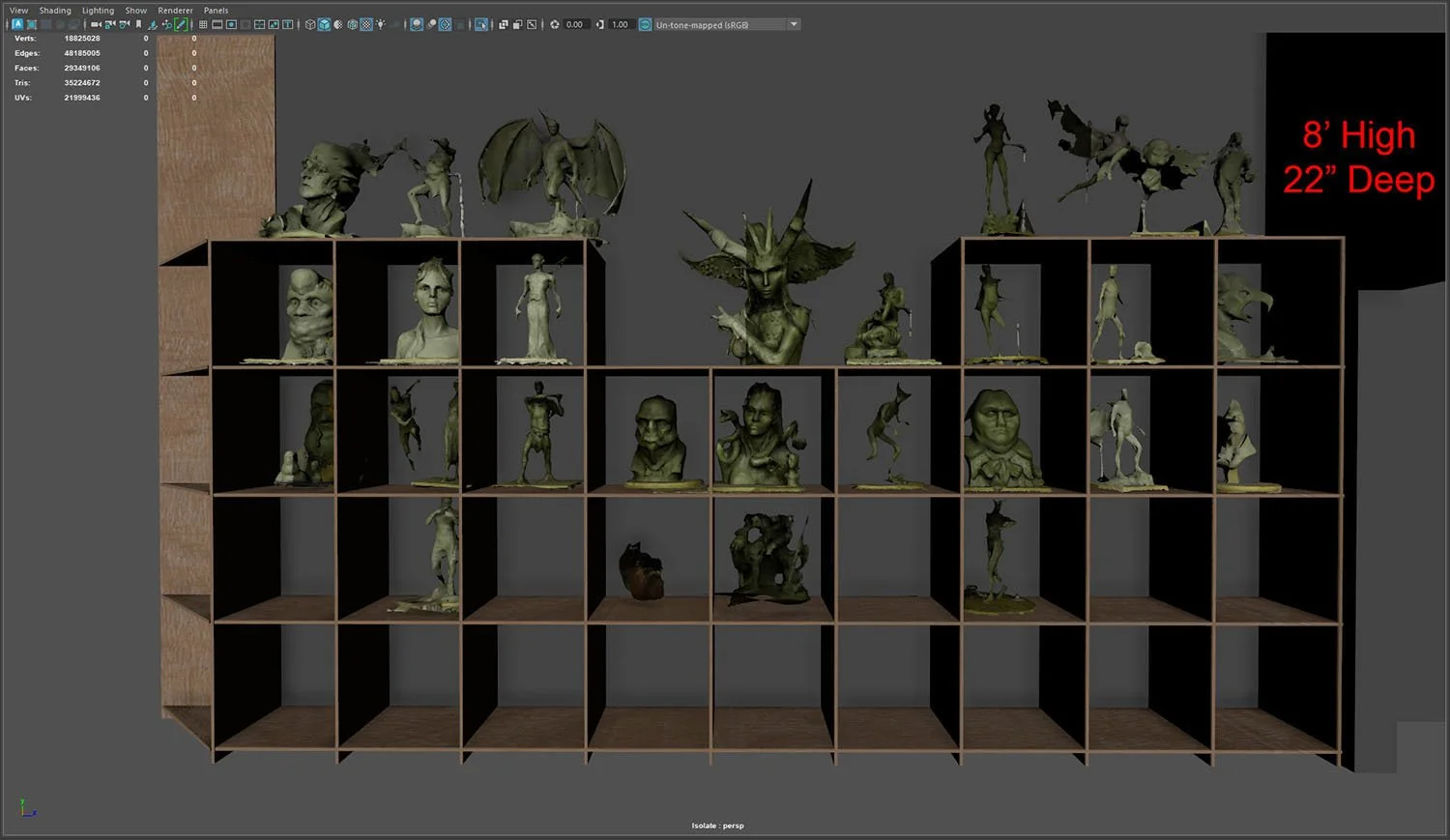
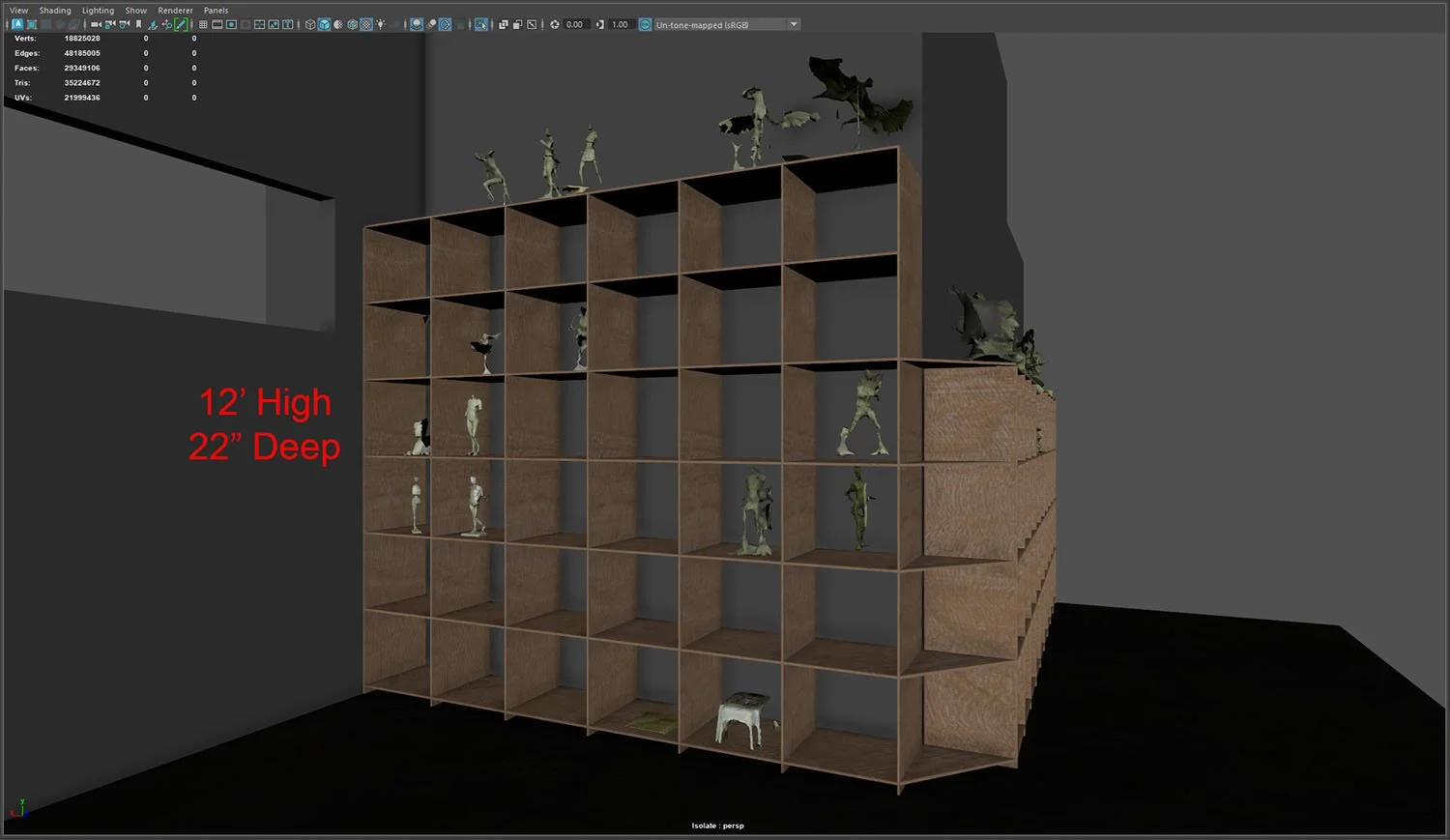
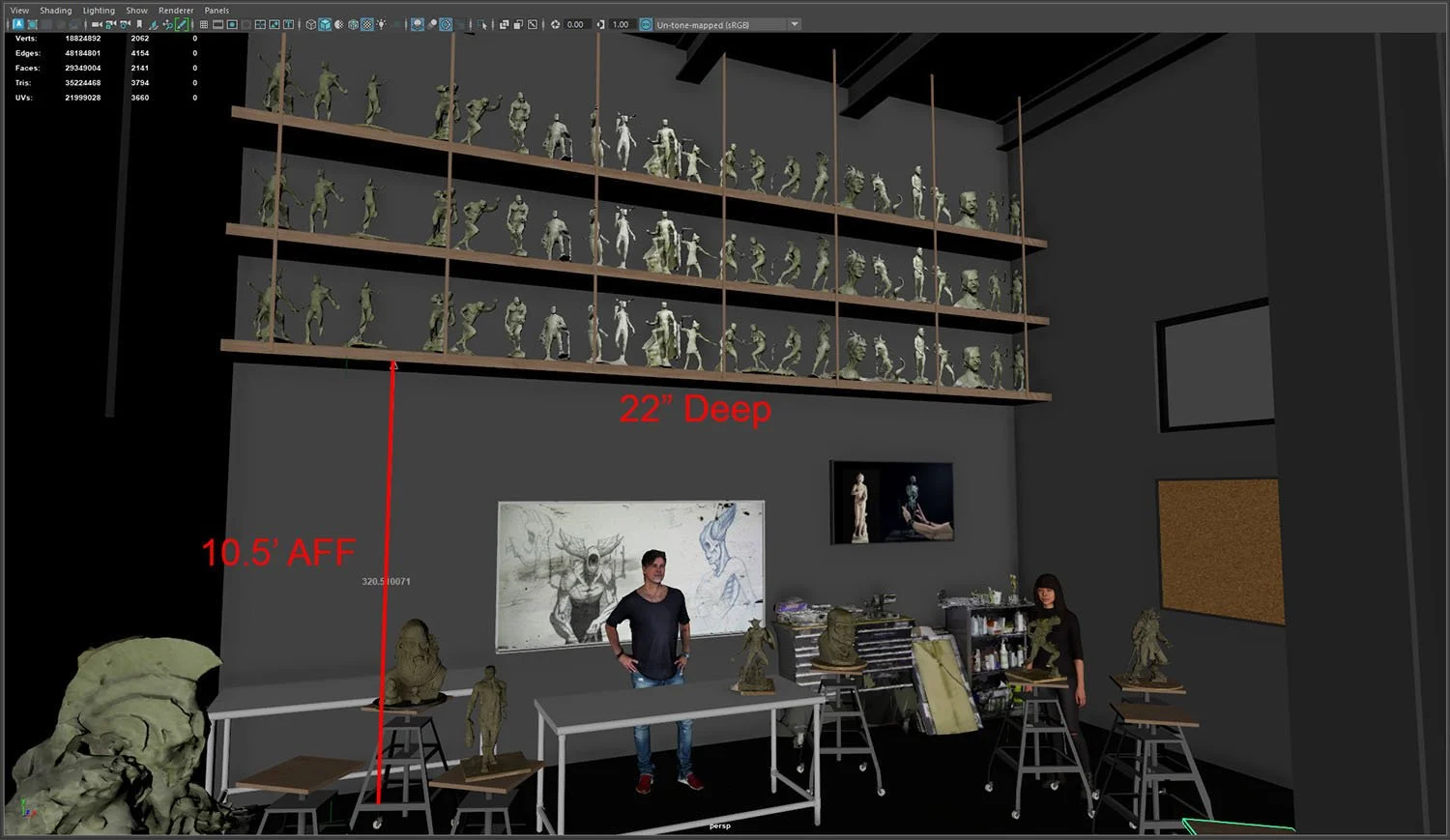
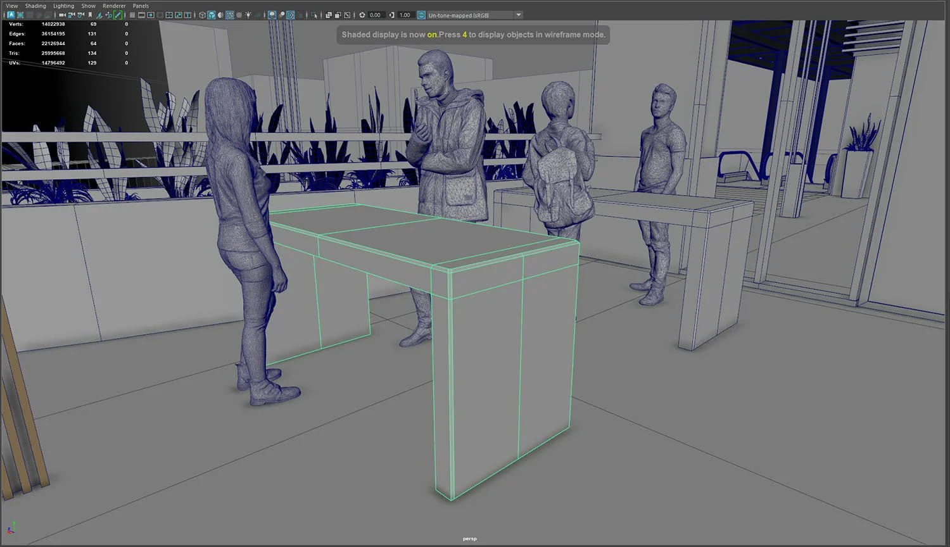
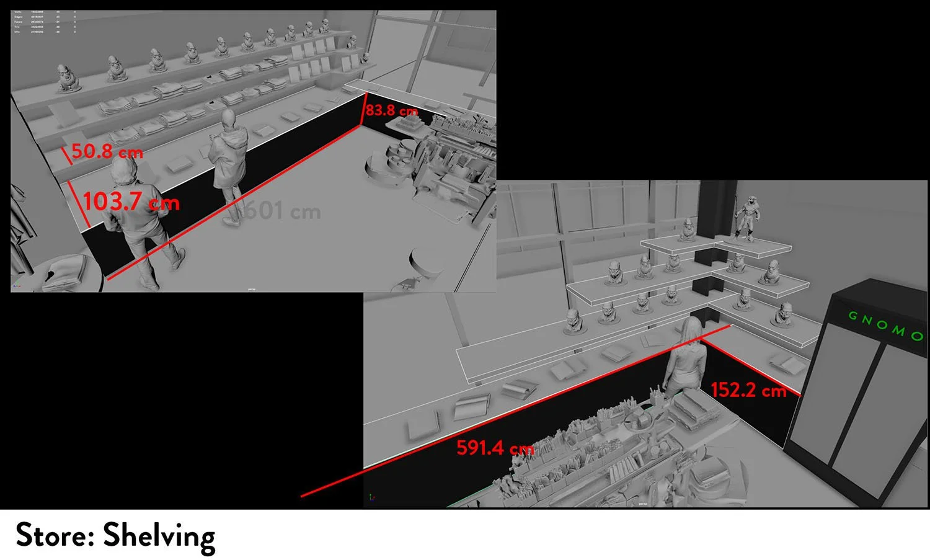
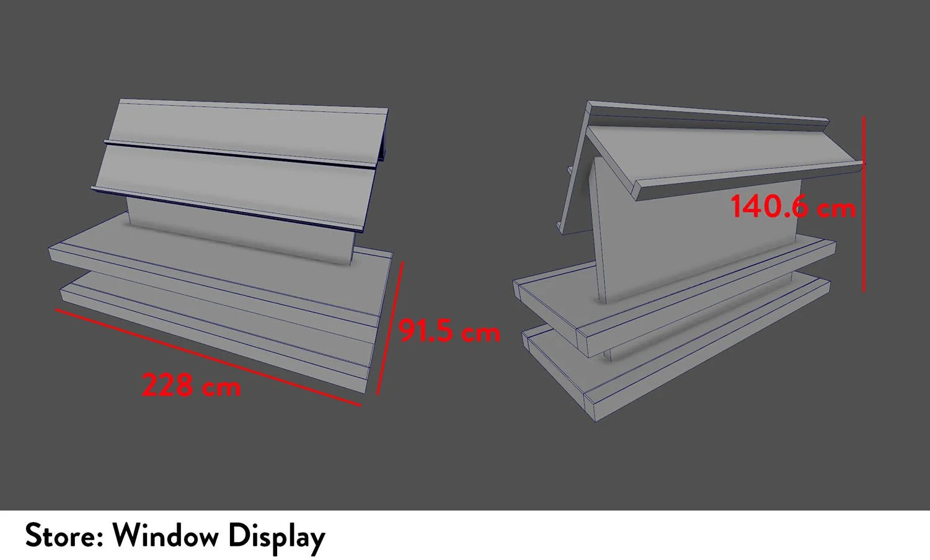
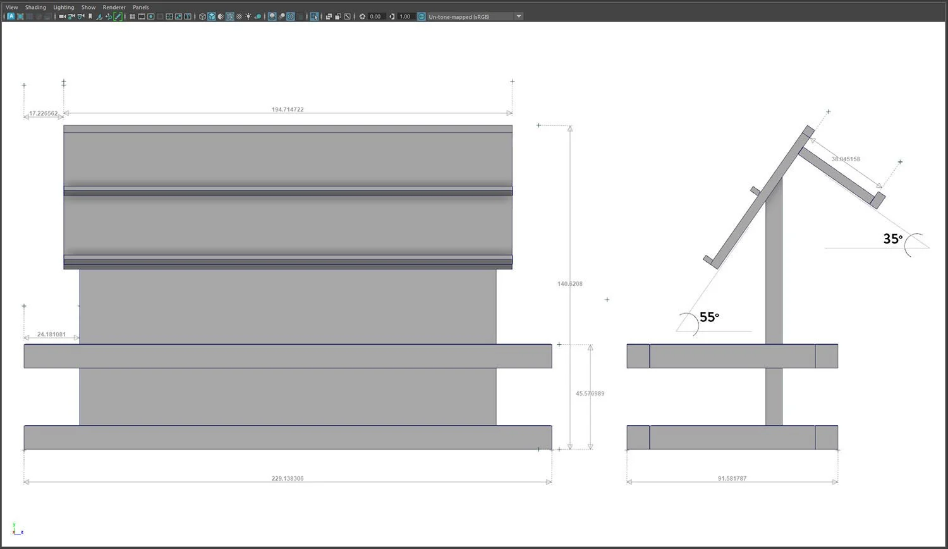

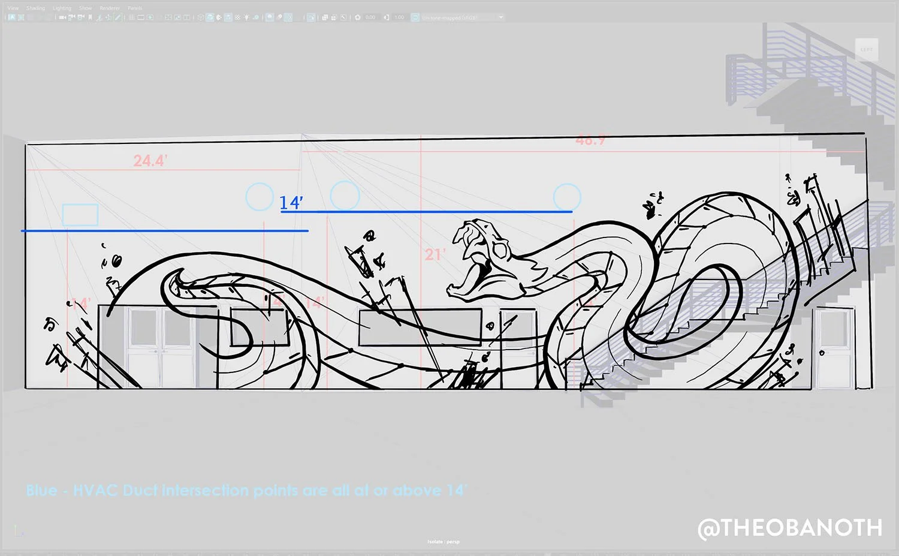
Renders
I knew from the beginning that my goal was to create a ton of high-quality renders for the entire campus. Due to the scale of the project and the hope to stretch our budget as far as we could, these renders allowed everyone involved to really be on the same page. The foreman from Dempsey, Eric Costales, printed and laminated all of these 100+ renders and had them up on the walls in his office and around the site. Every vendor, from lighting and electrical, to faux finishes, wallpapers, printing, painting, moving, etc. used these to understand my intent in the simplest way possible. While a lot of work, it was really fun, Redshift is fast, and the render output boost everyone’s confidence that the end result had the potential to be cool.
Exterior, Reception and Top Floor
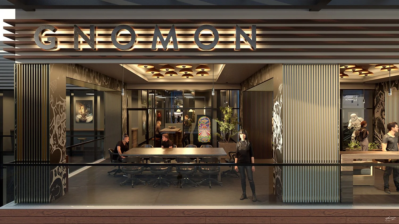
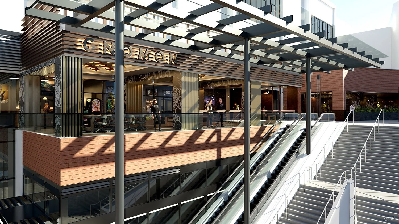
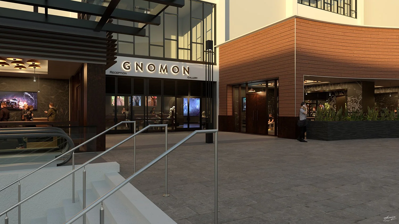
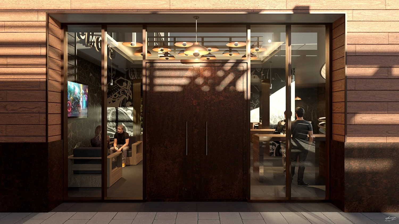
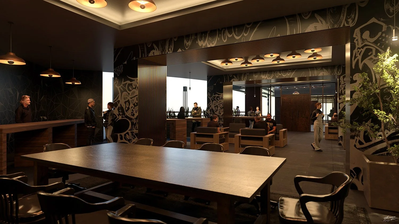
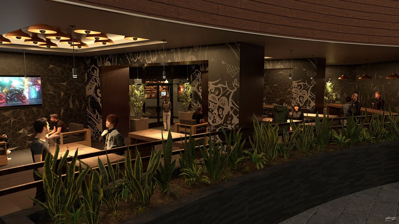
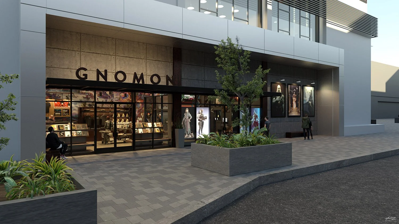
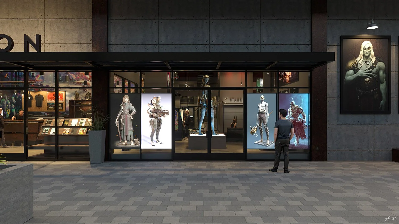
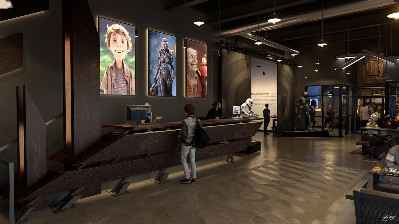
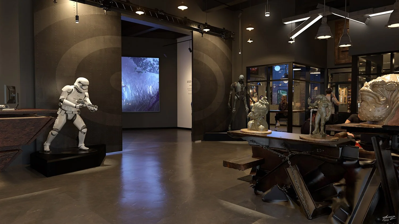
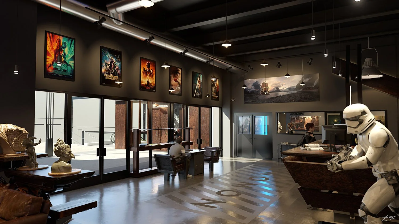
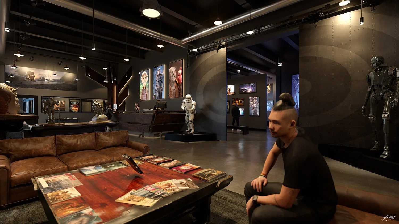
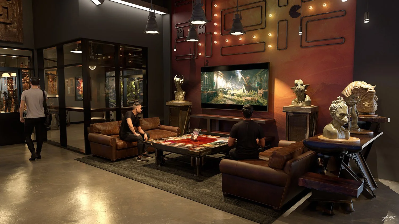
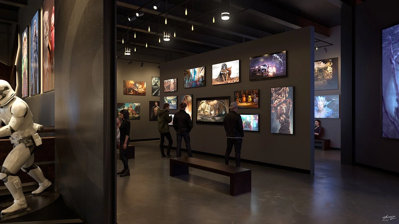

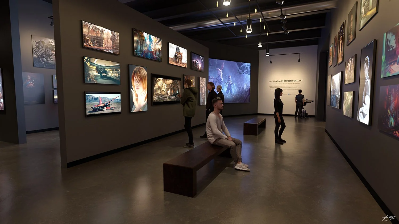
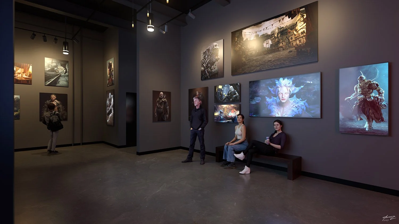
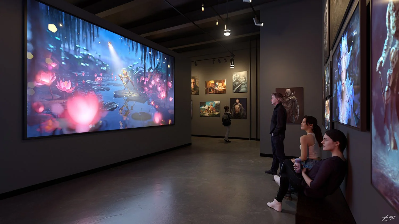
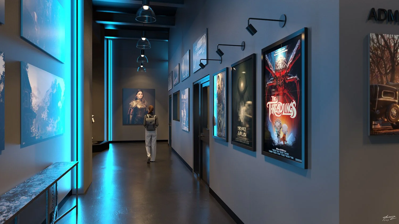
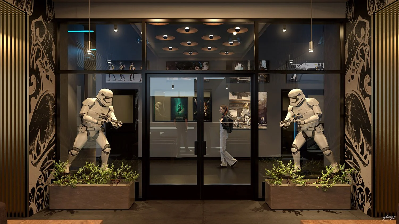
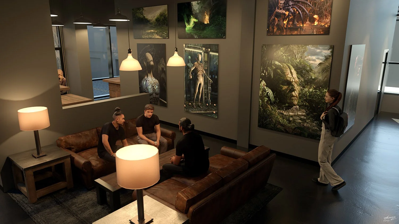

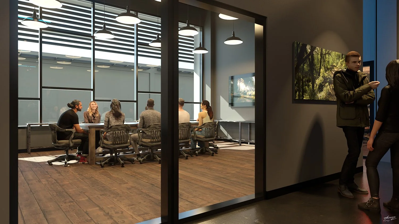
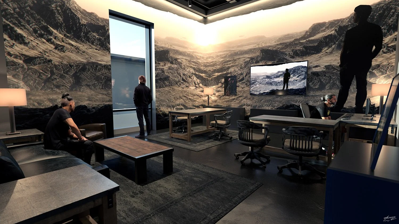
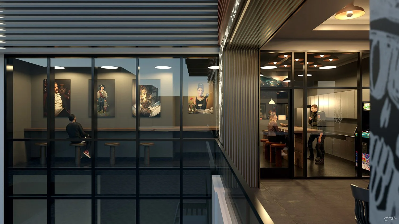

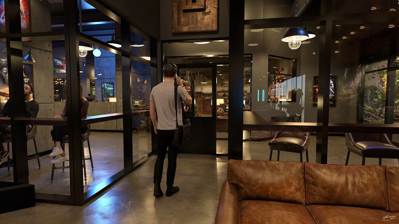

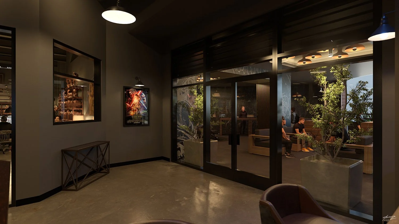

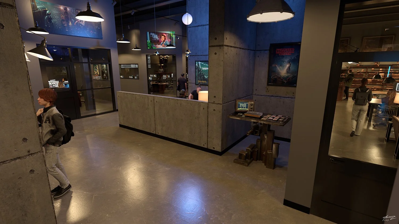
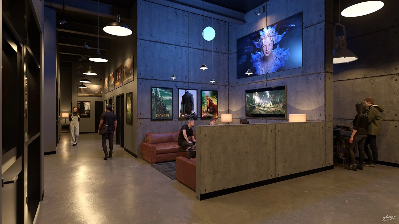
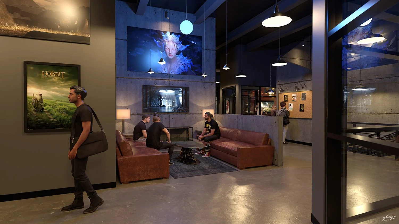
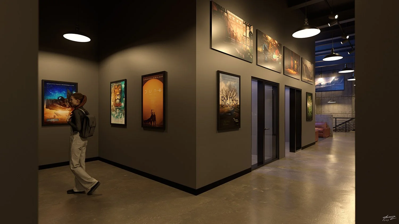
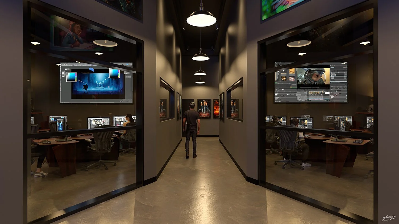
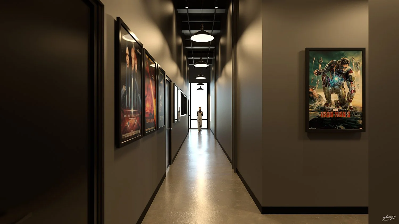
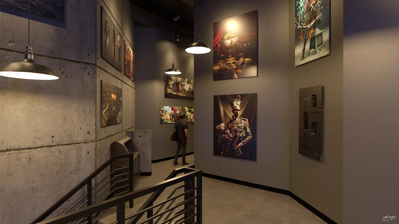
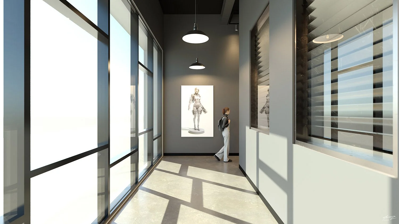
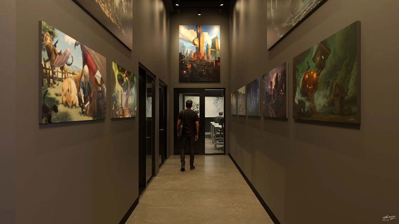
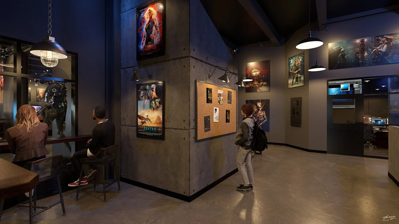
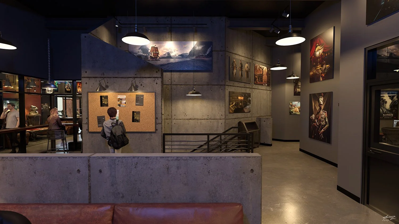
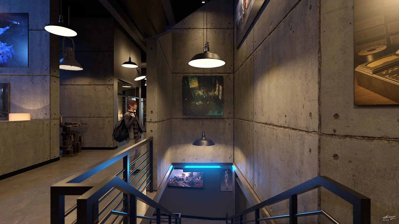
Second Floor Mezzanine, Student Lounge
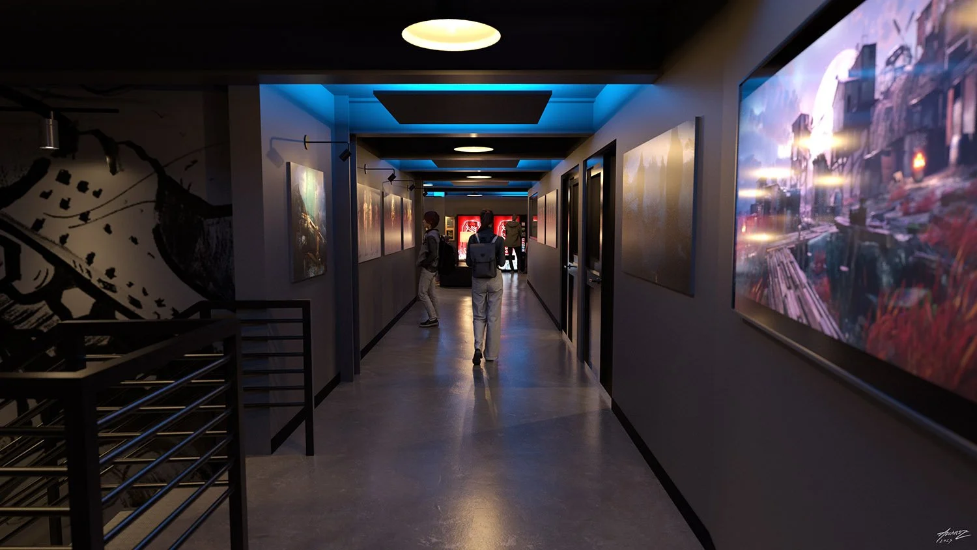
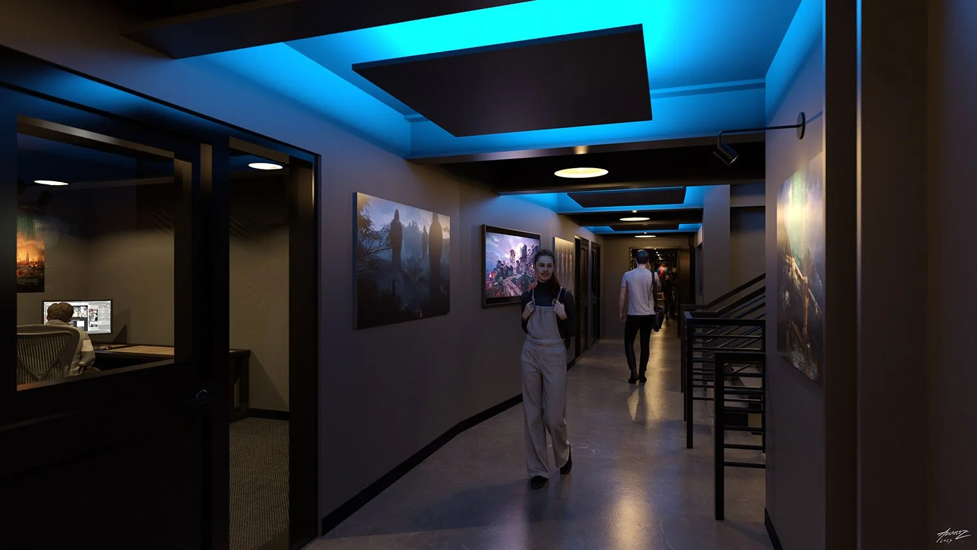
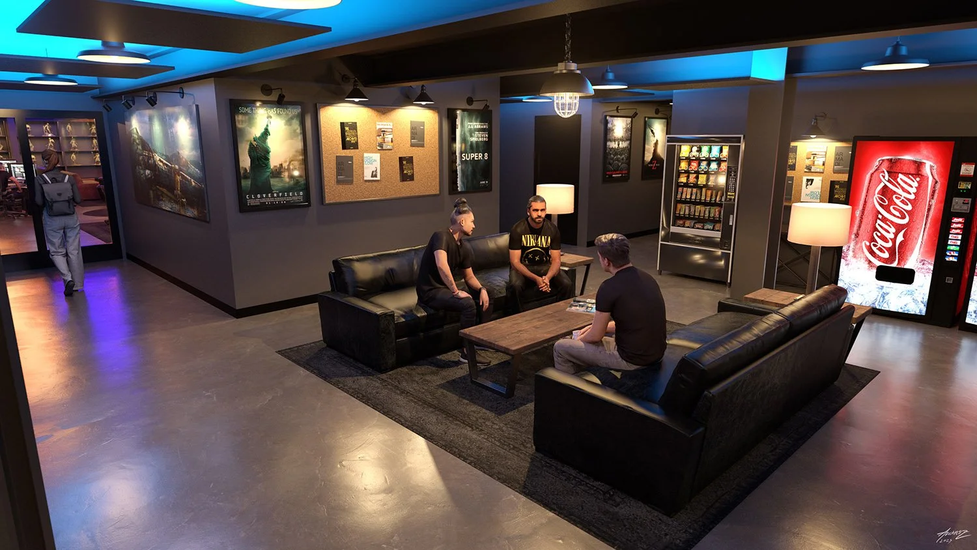
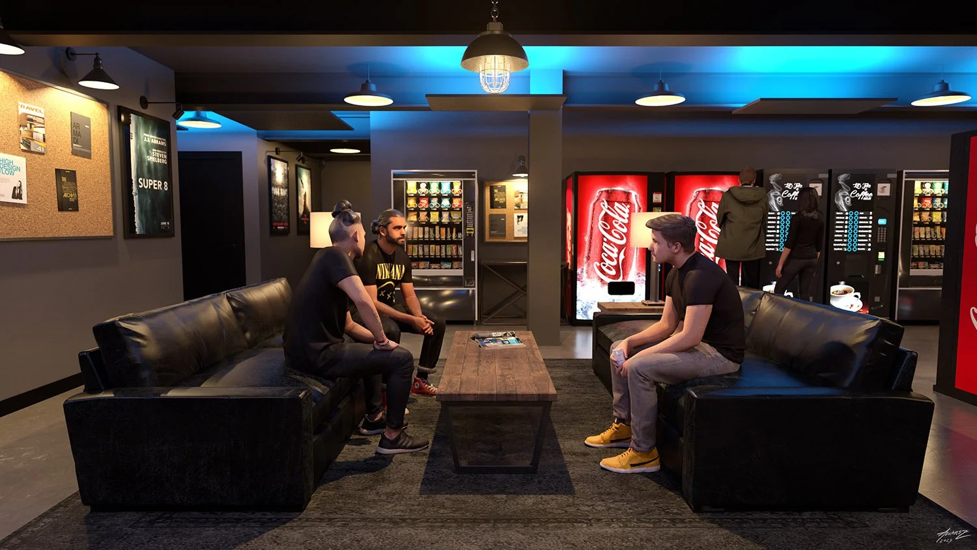
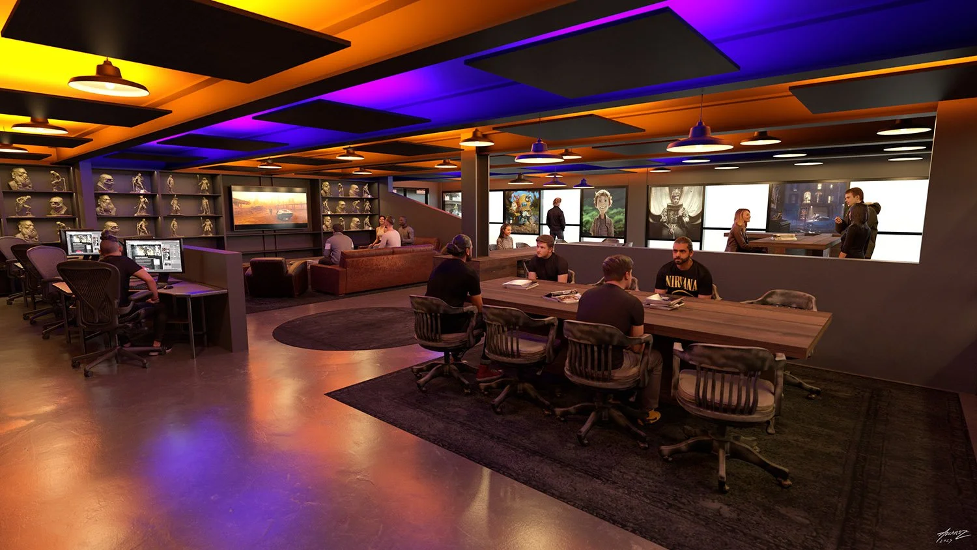
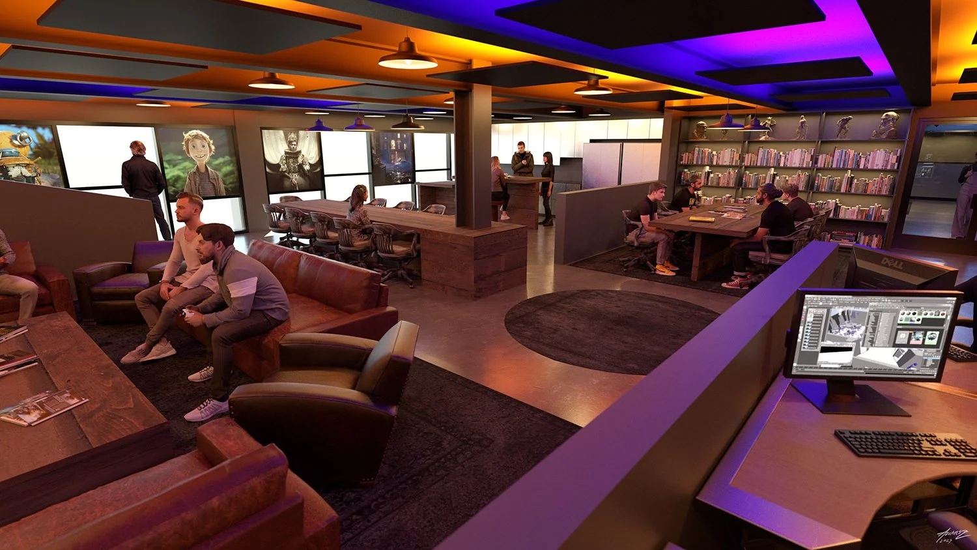

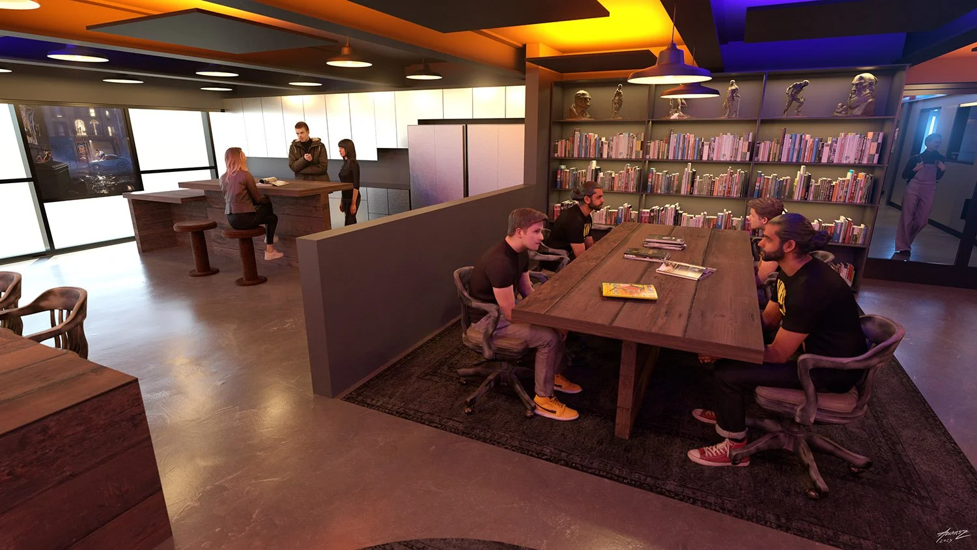
Sound Stage
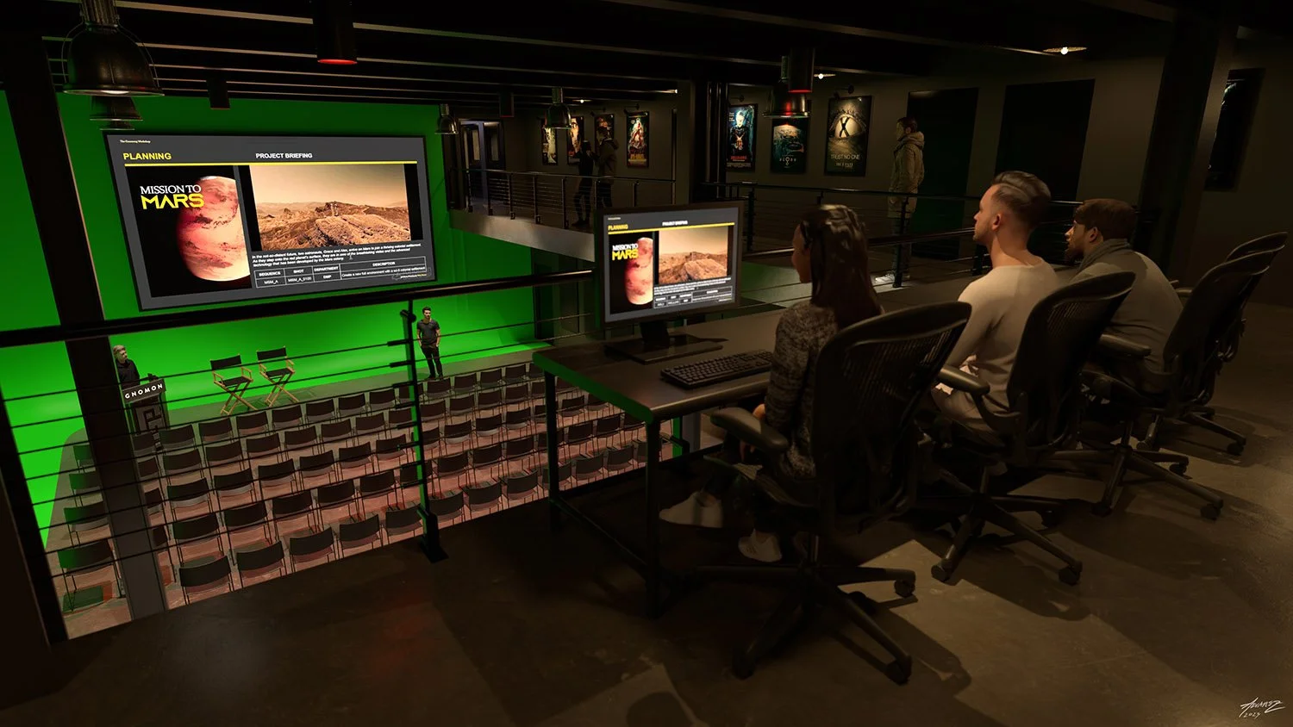
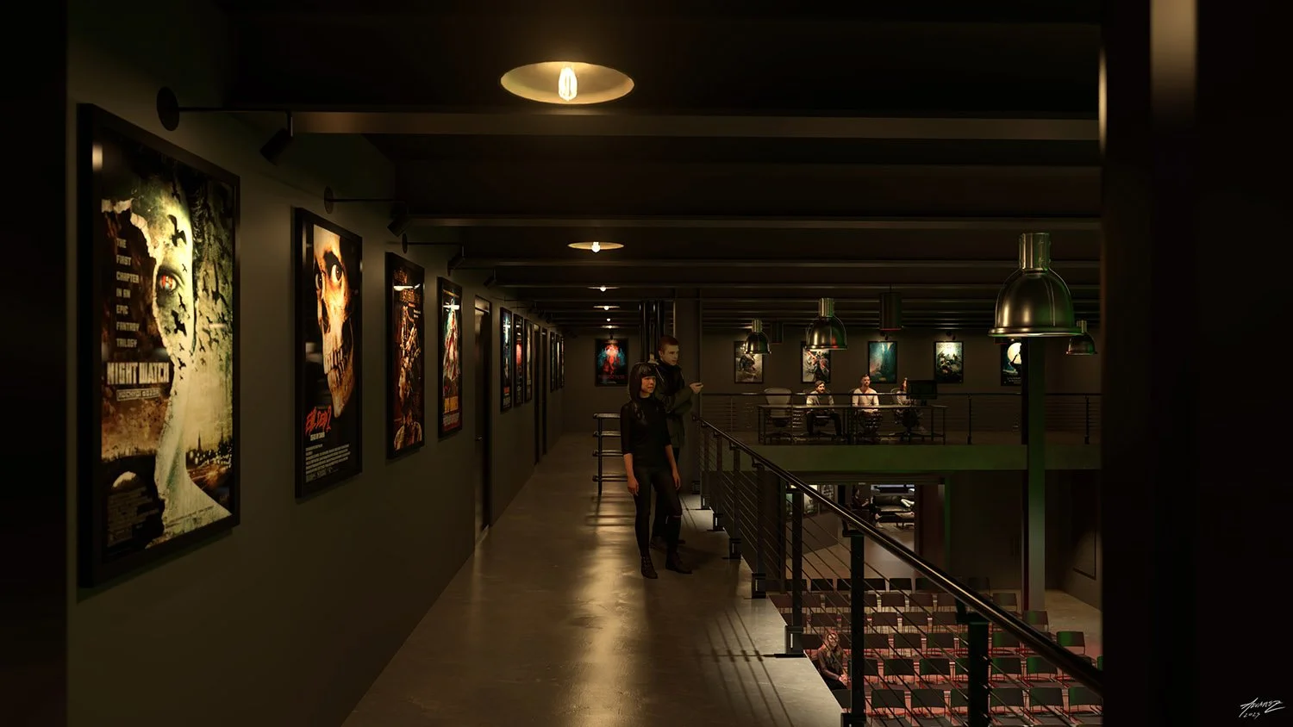
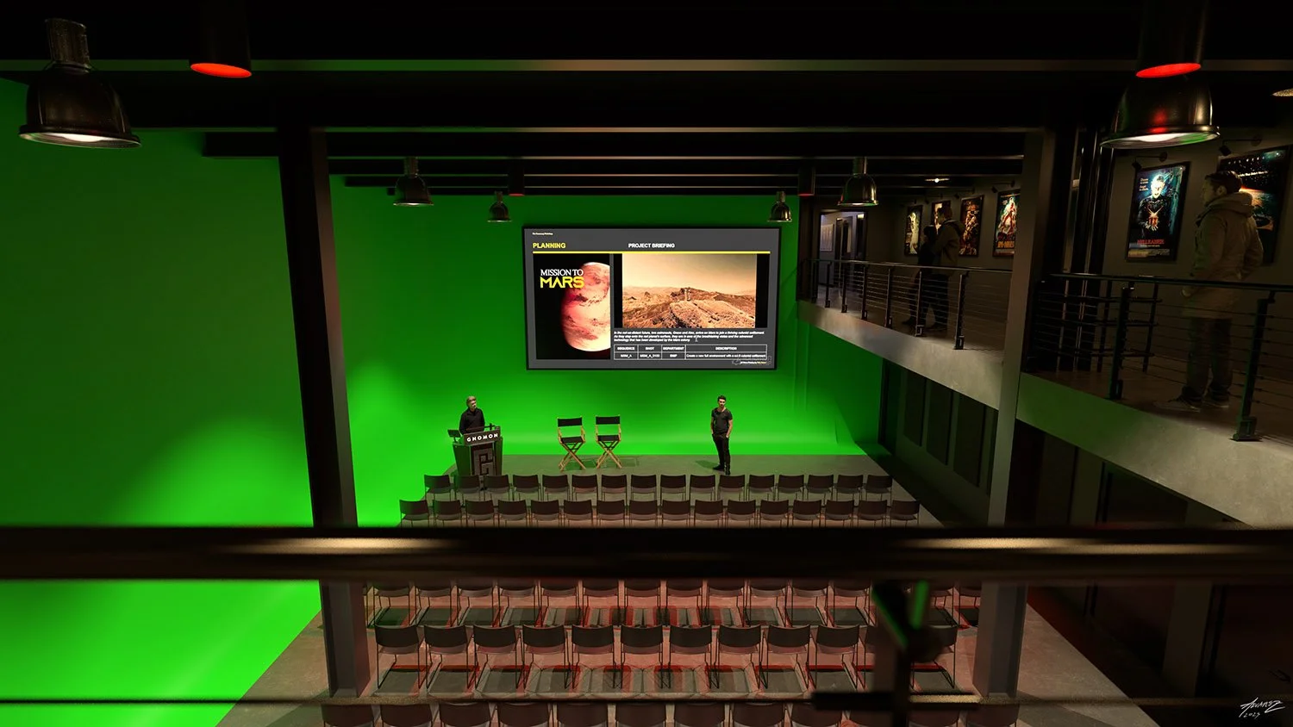
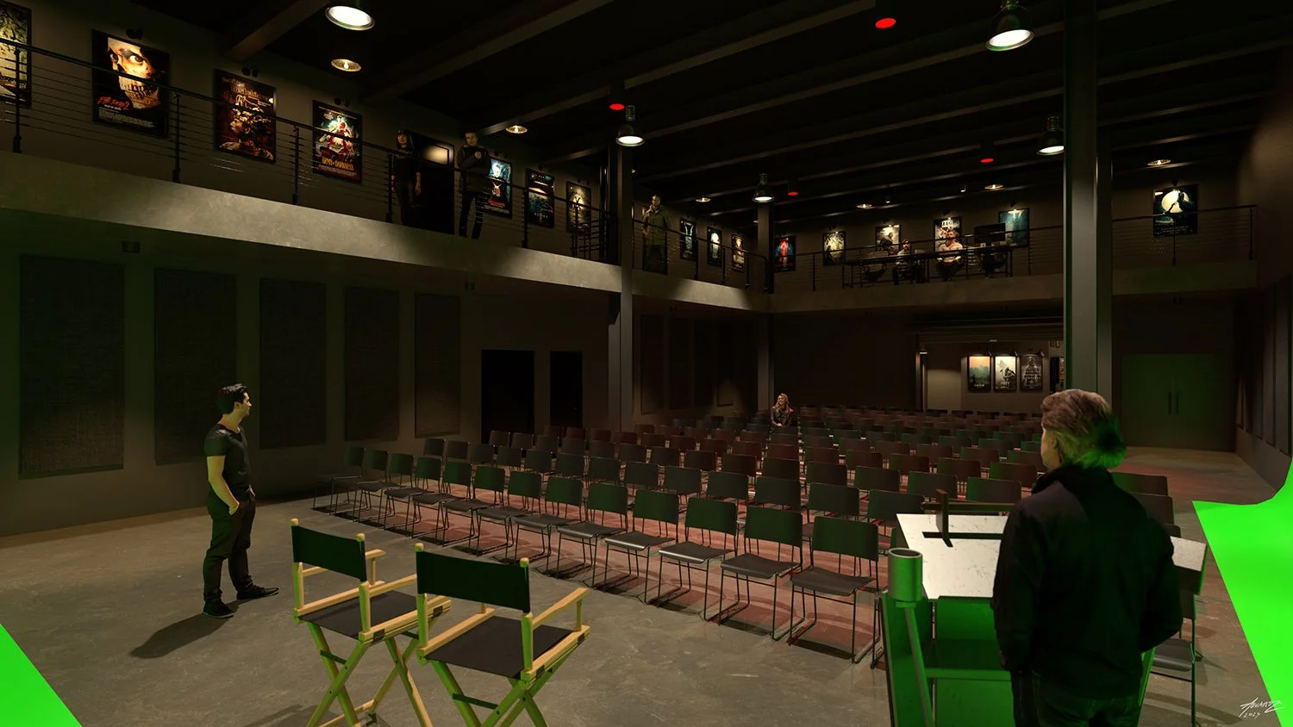
Ground Floor Common Areas
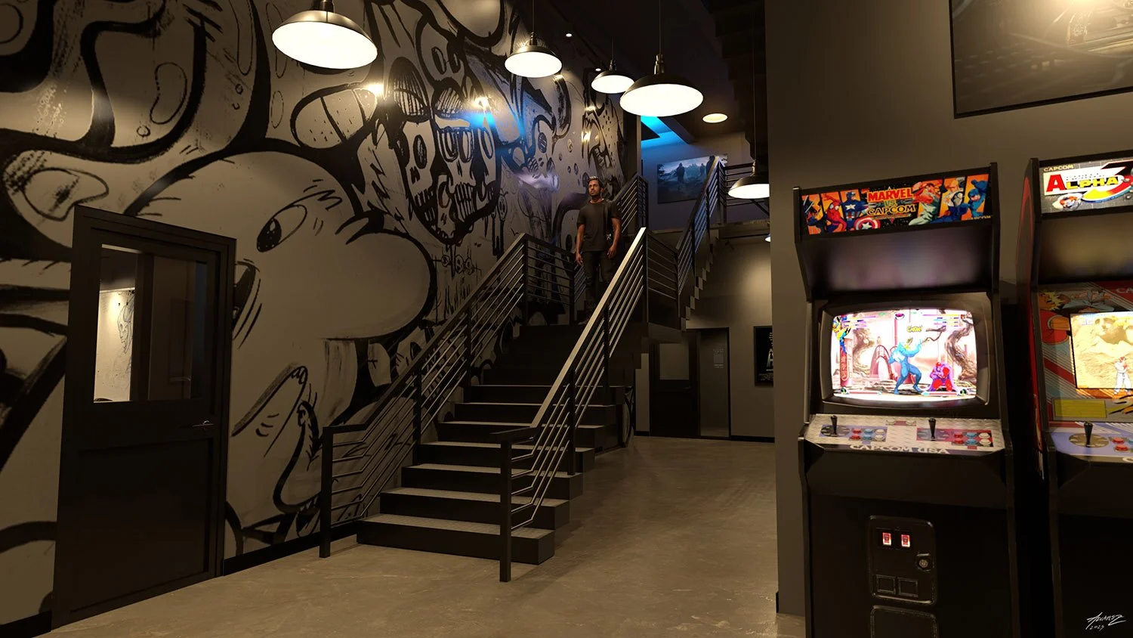
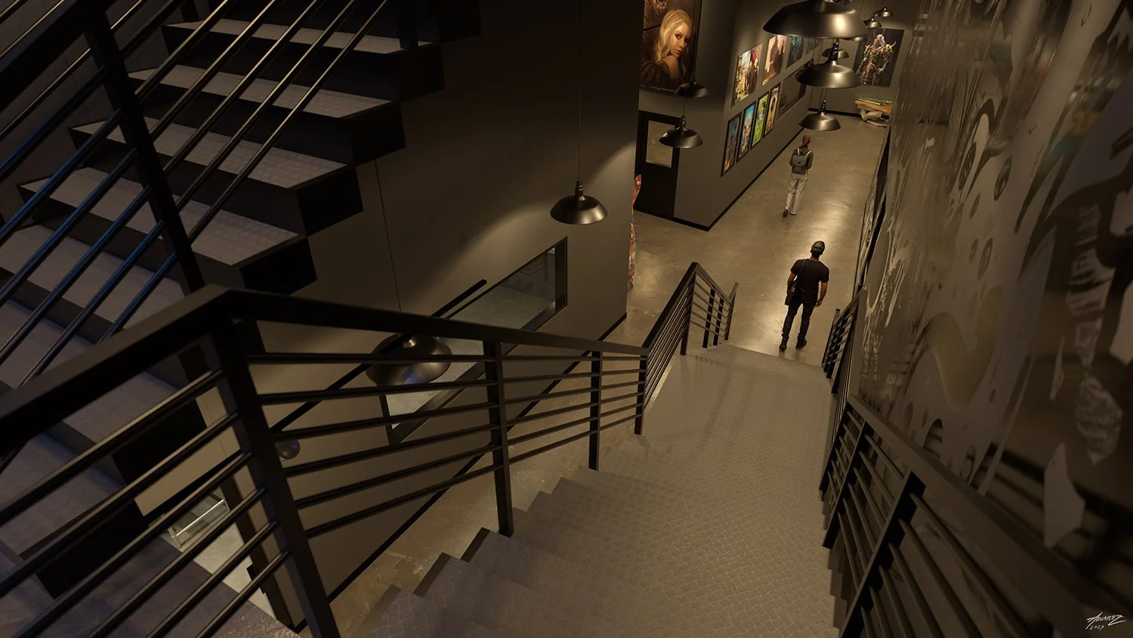
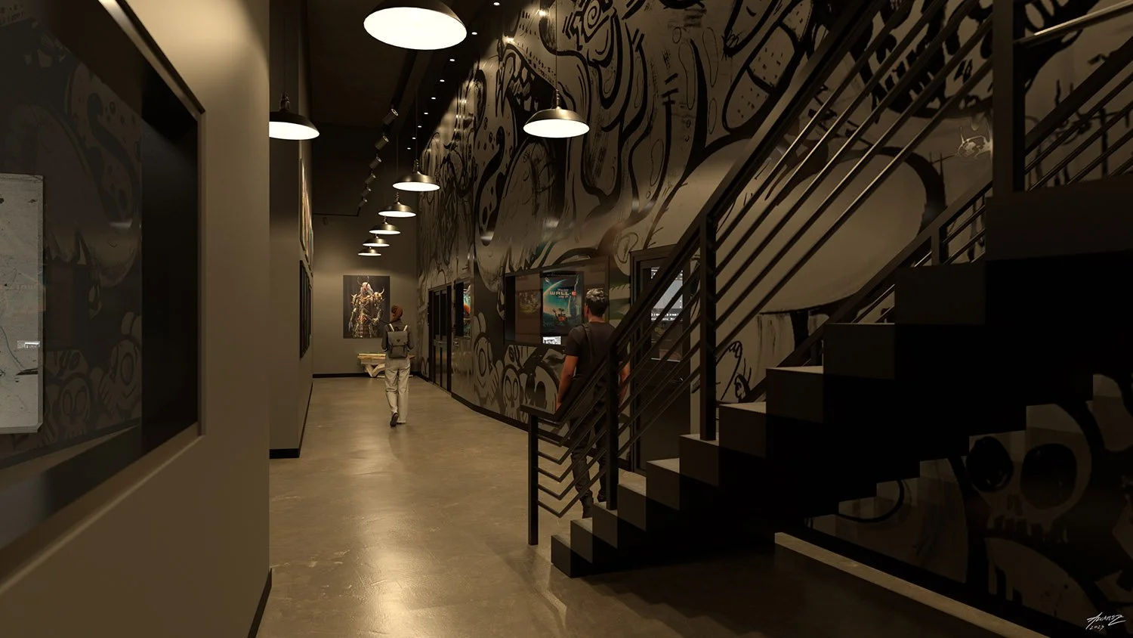
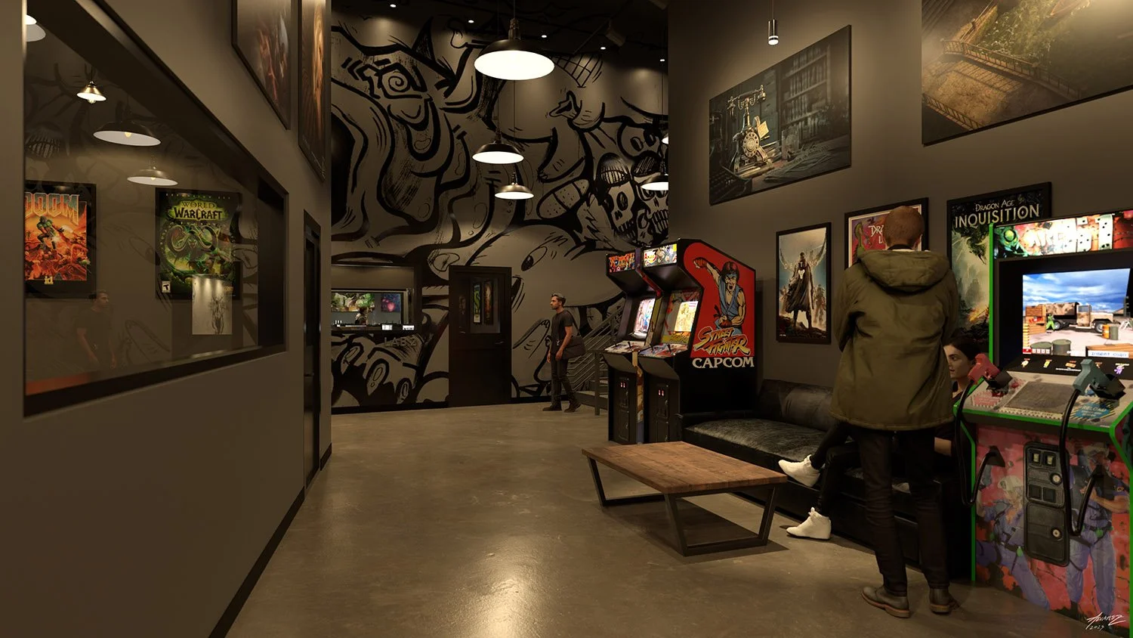
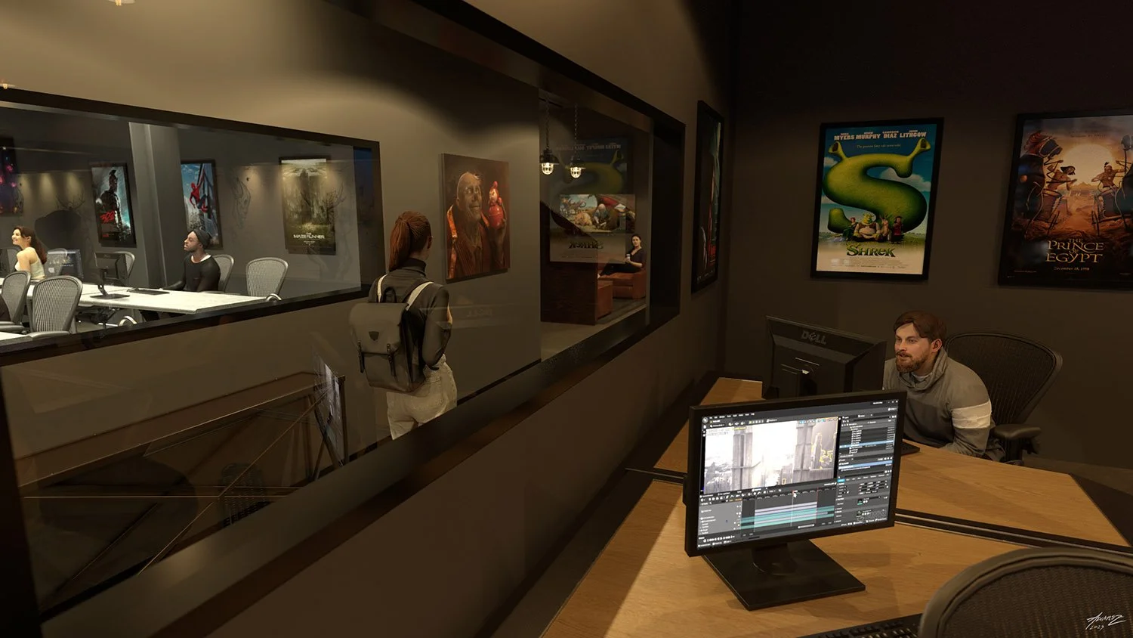


Lecture Rooms

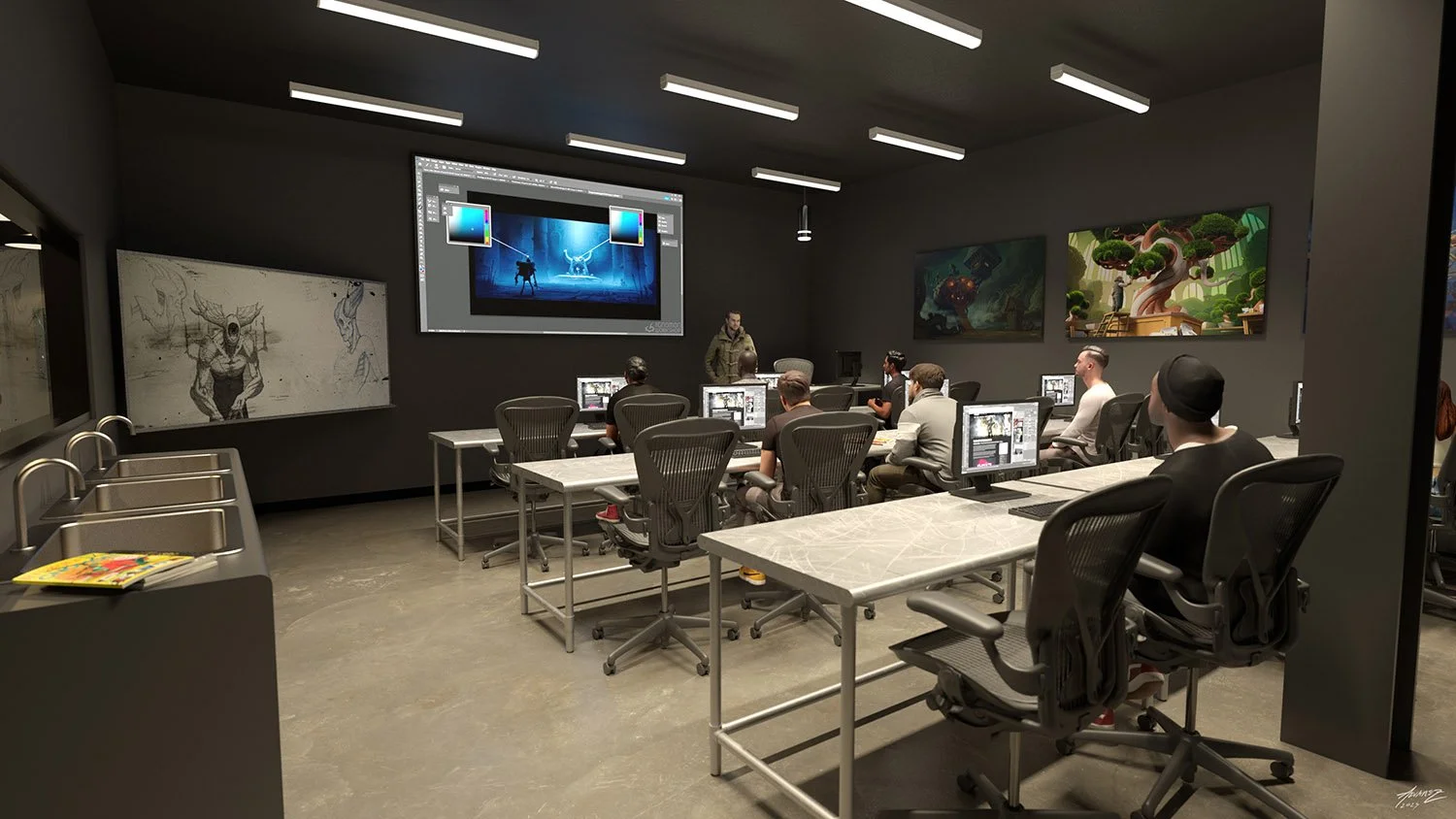

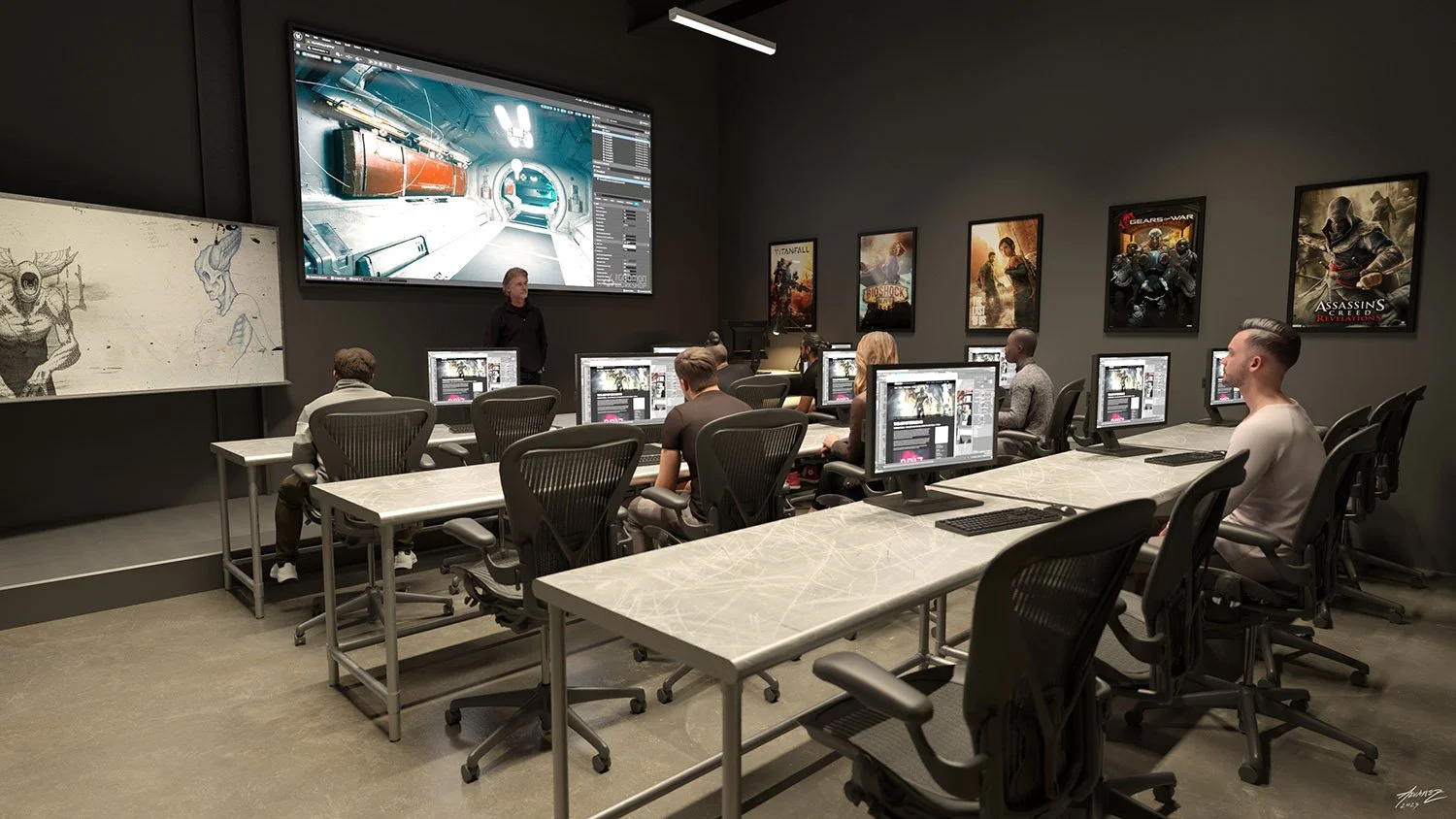
Studios
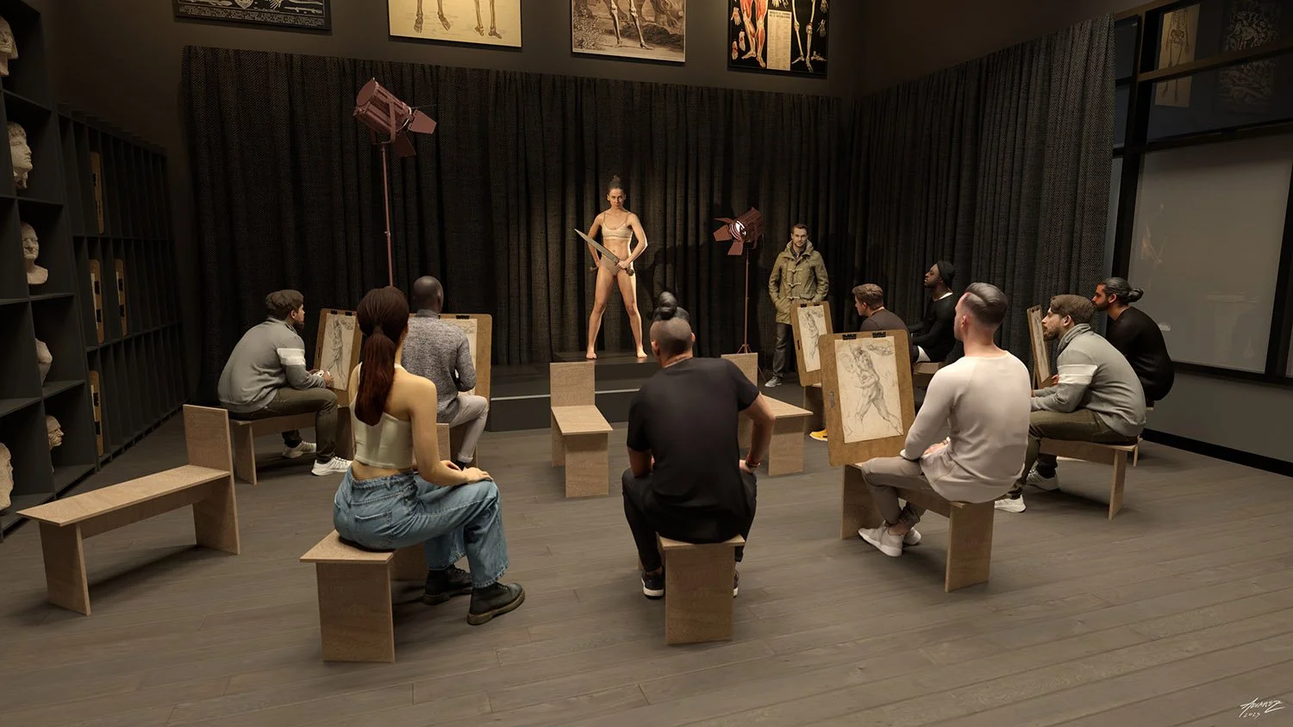
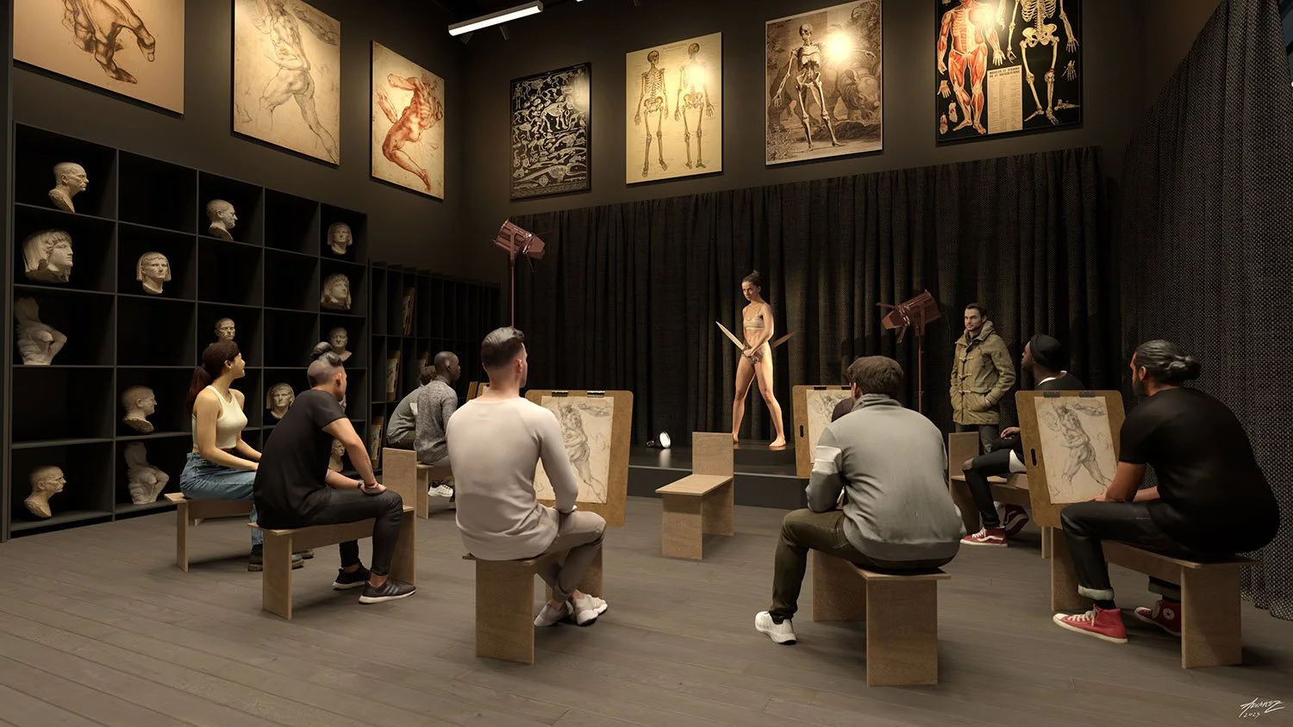
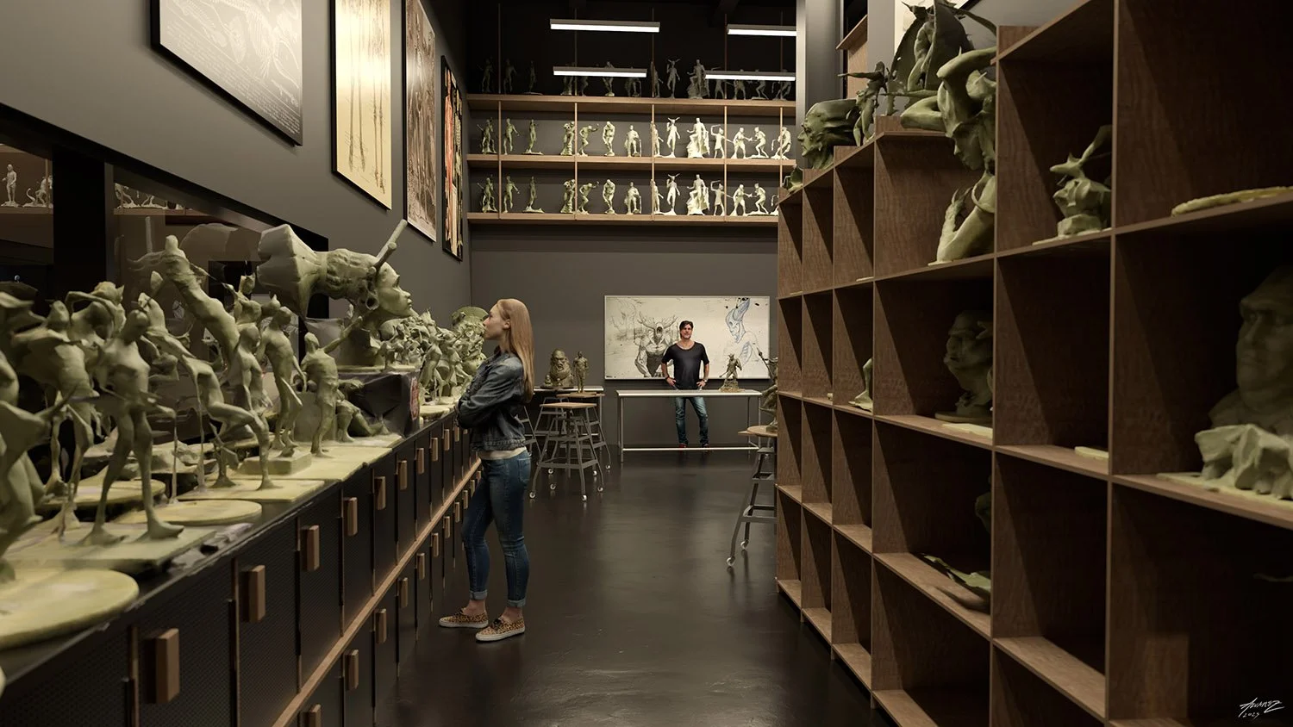
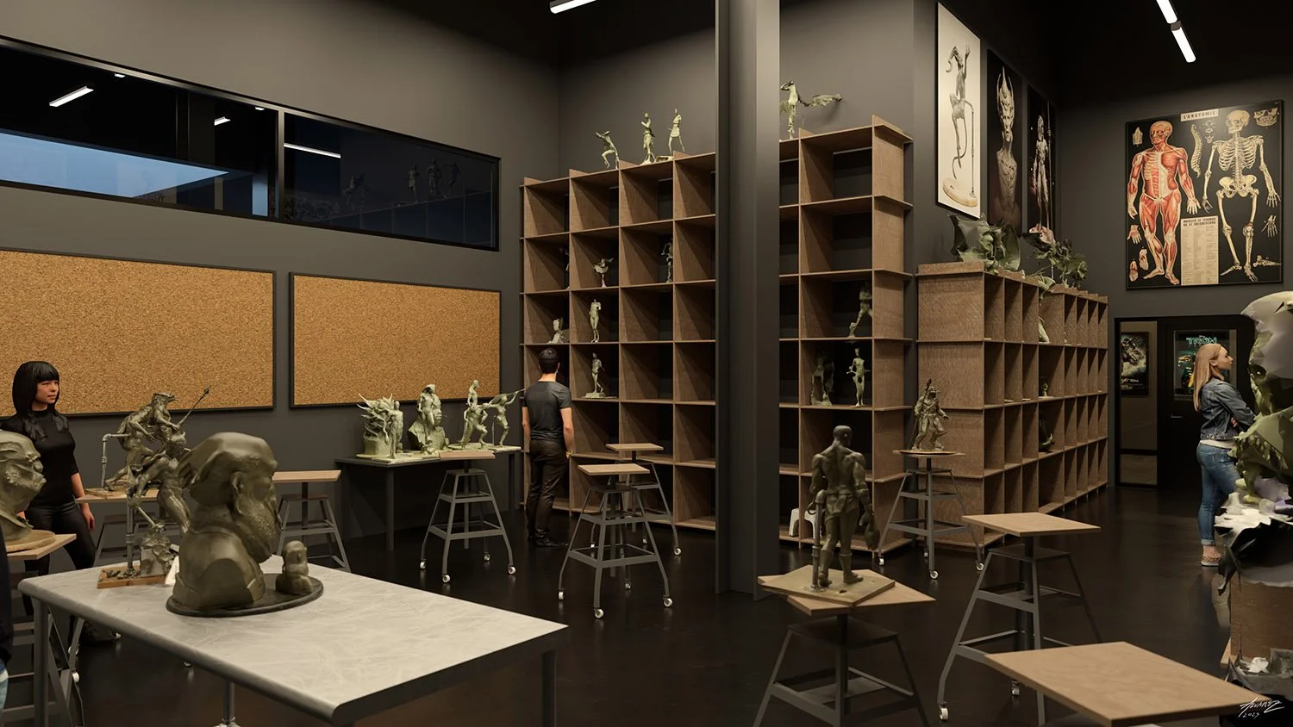
Computer Labs
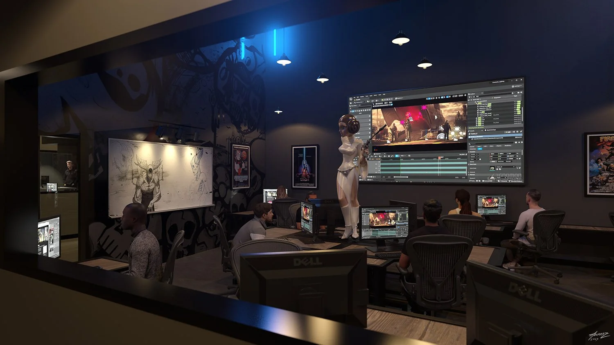


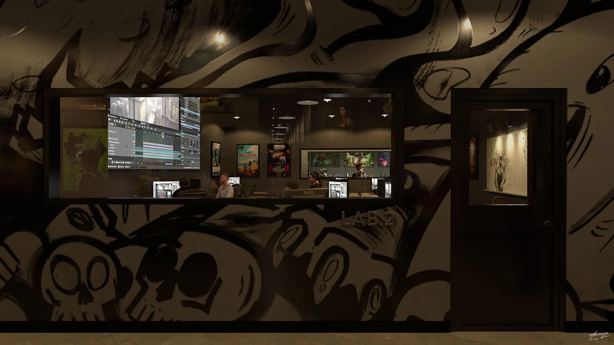
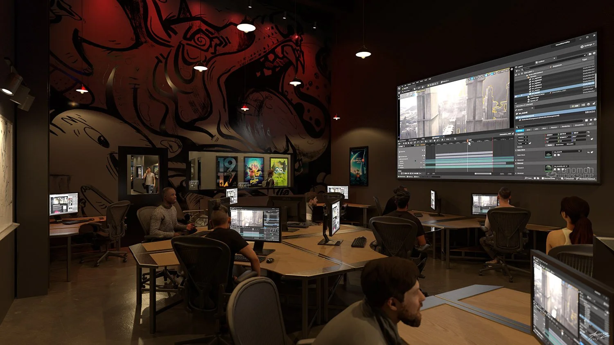
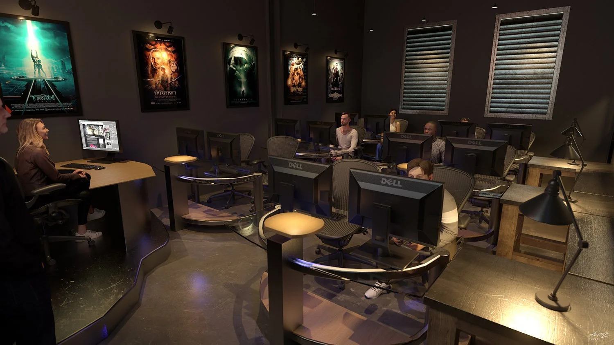
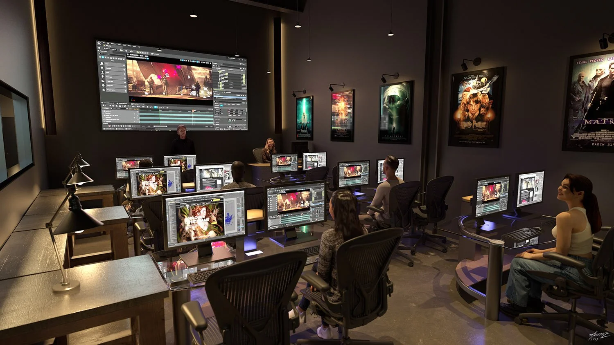
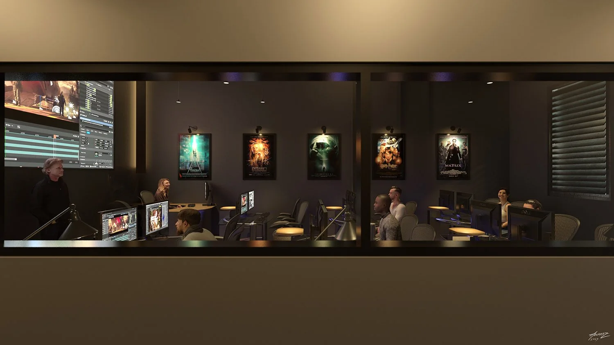
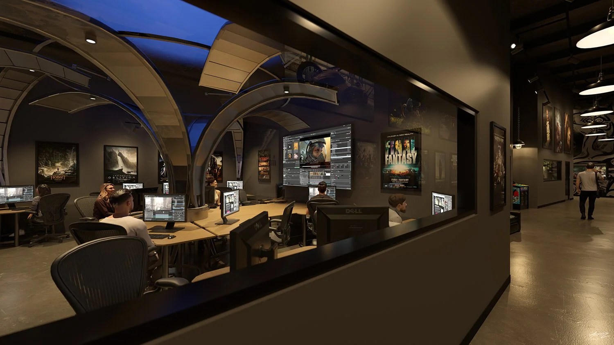
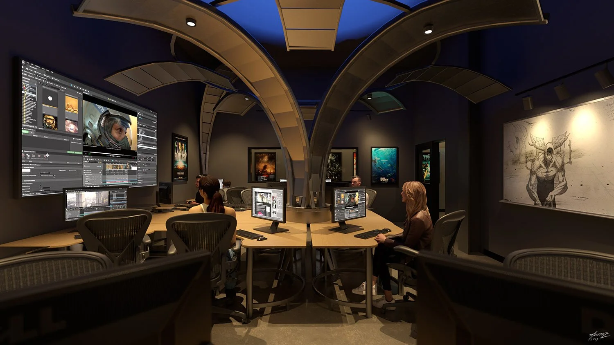
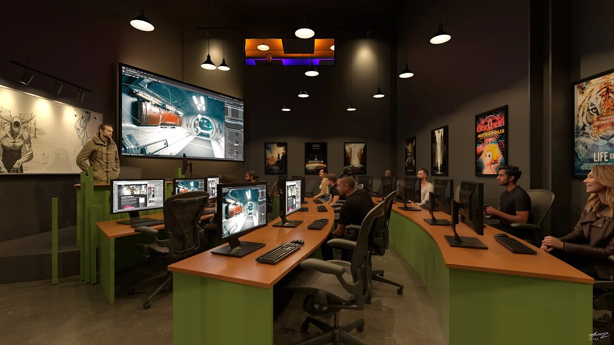
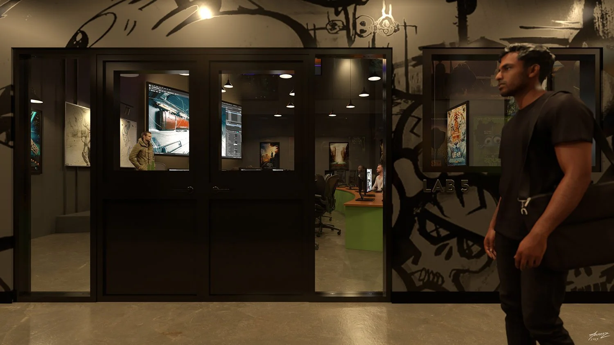

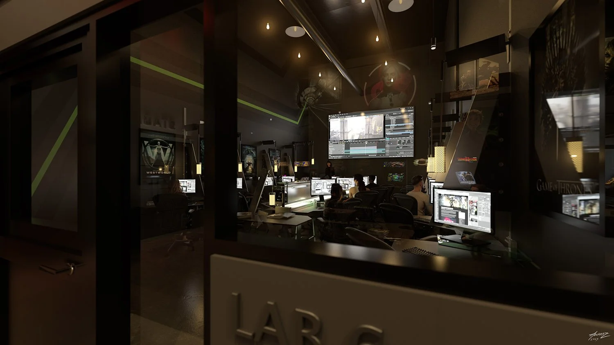
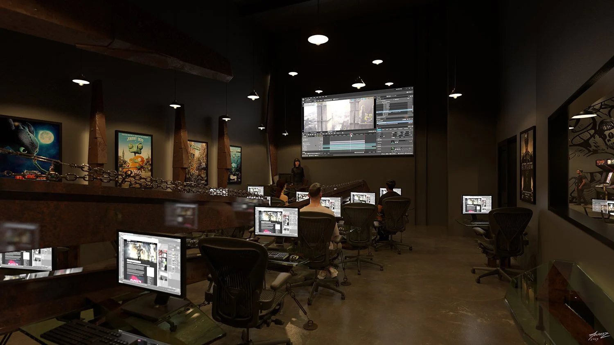
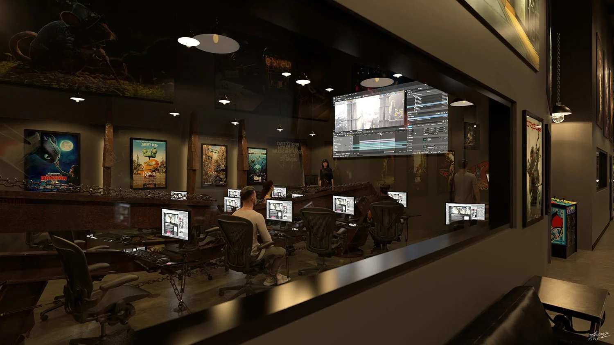
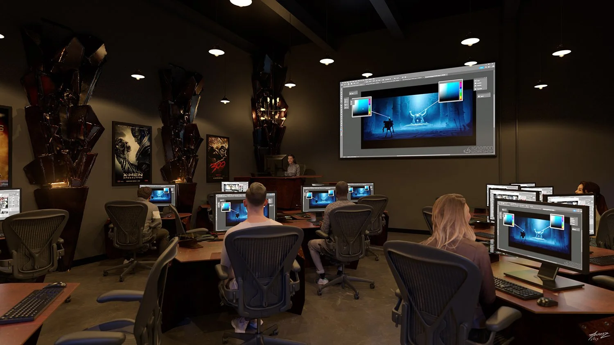
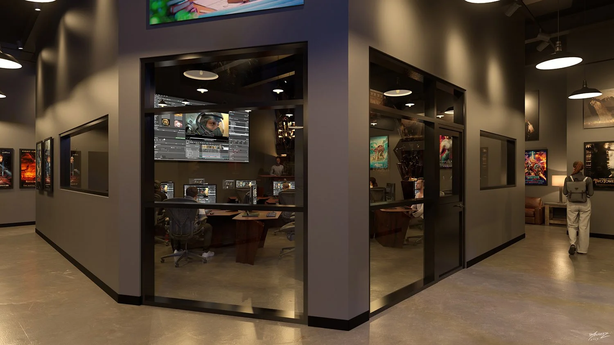
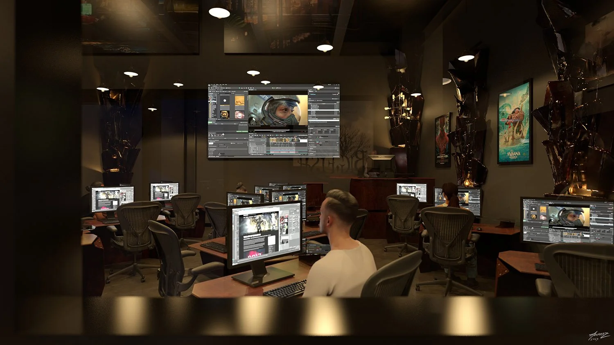
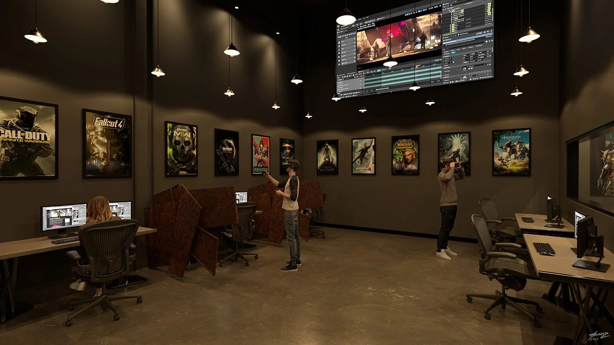
Atrium and Student Store
